Boys & Girls Clubs of Central VA – Albemarle Campus Club
Charlottesville, VA2025 Engineering News-Record MidAtlantic Regional Best Project Award (Office/Retail/Mixed-Use)
2024 AIA Central Virginia Merit Award for Excellence in Architecture
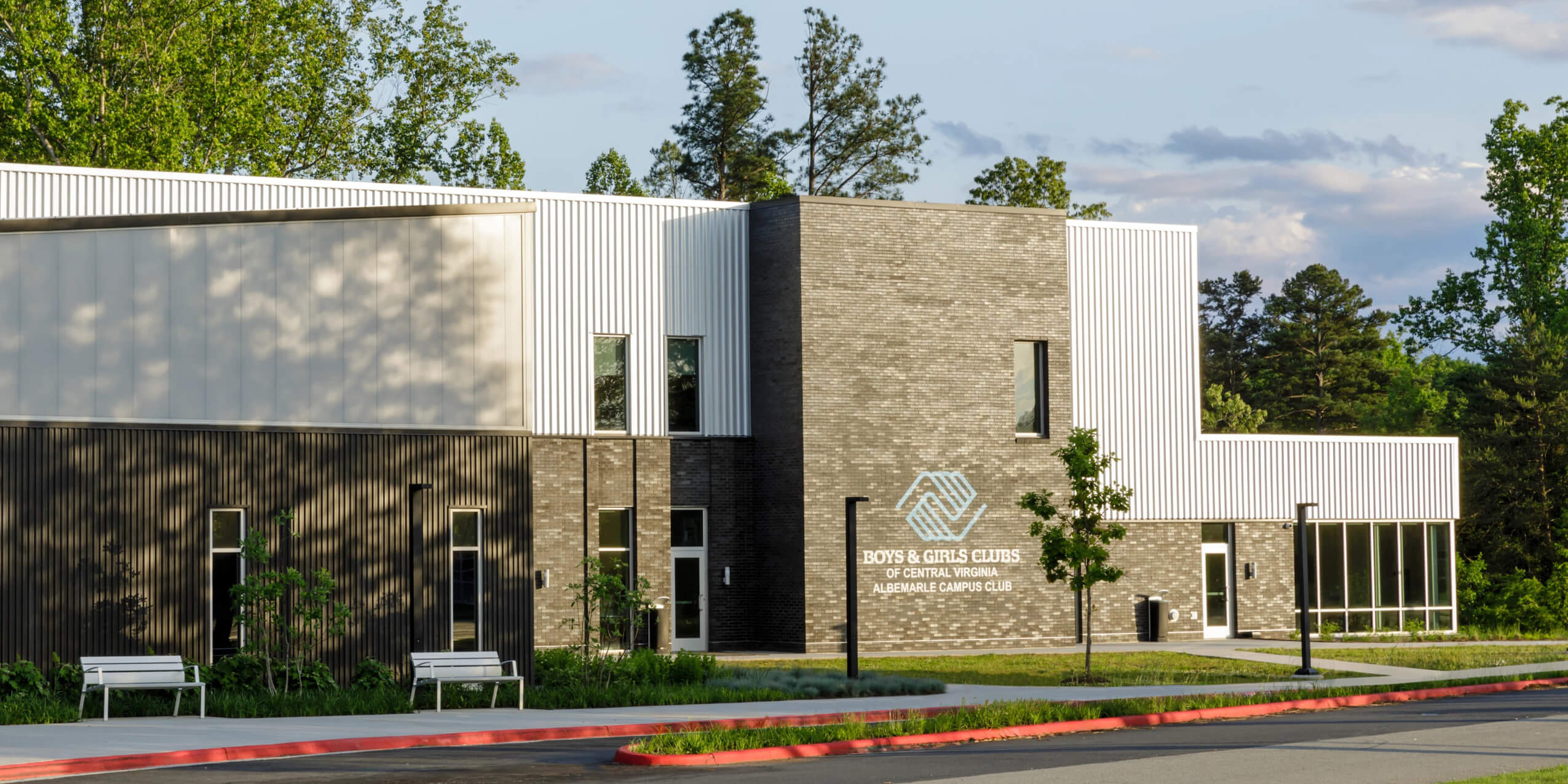
How can a structure contribute to a young person’s confidence in the future?
There is no quick or easy path to success for a young person—but Boys & Girls Clubs of America, a nationwide organization, believes a caring community and a safe environment, paired with high-quality programs and unique experiences, will indeed make that path easier to visualize. The Albemarle Campus Club is one of those places—a fun, safe, exciting second home for youth and teens. In 52,000 interior square feet on 4.5 acres, this Club encompasses:
Exterior | Soccer field, Full court basketball, Half court basketball, access to Site trails and Garden plots
Lower Level | Squash courts, Movement room
Middle Level | Program rooms, Art, STEM, Teen-focused areas, Cafe, Culinary arts classroom, Teaching kitchen, Game room, Full gymnasium, Youth gymnasium
Upper Level | Regional club offices

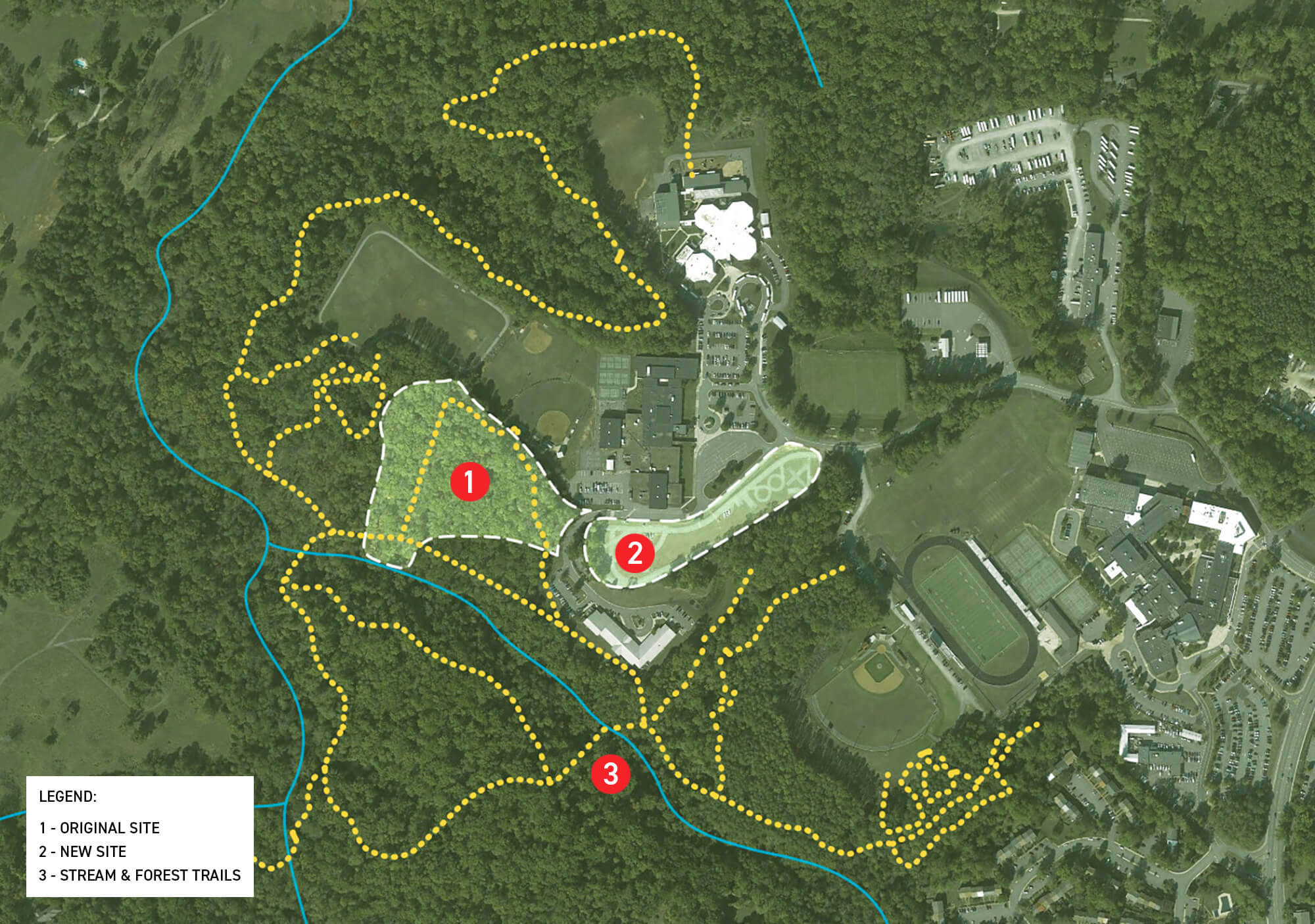
The project’s first victory is the preservation of six acres of wooded hillside, achieved by moving the intended building site to previously-developed land.


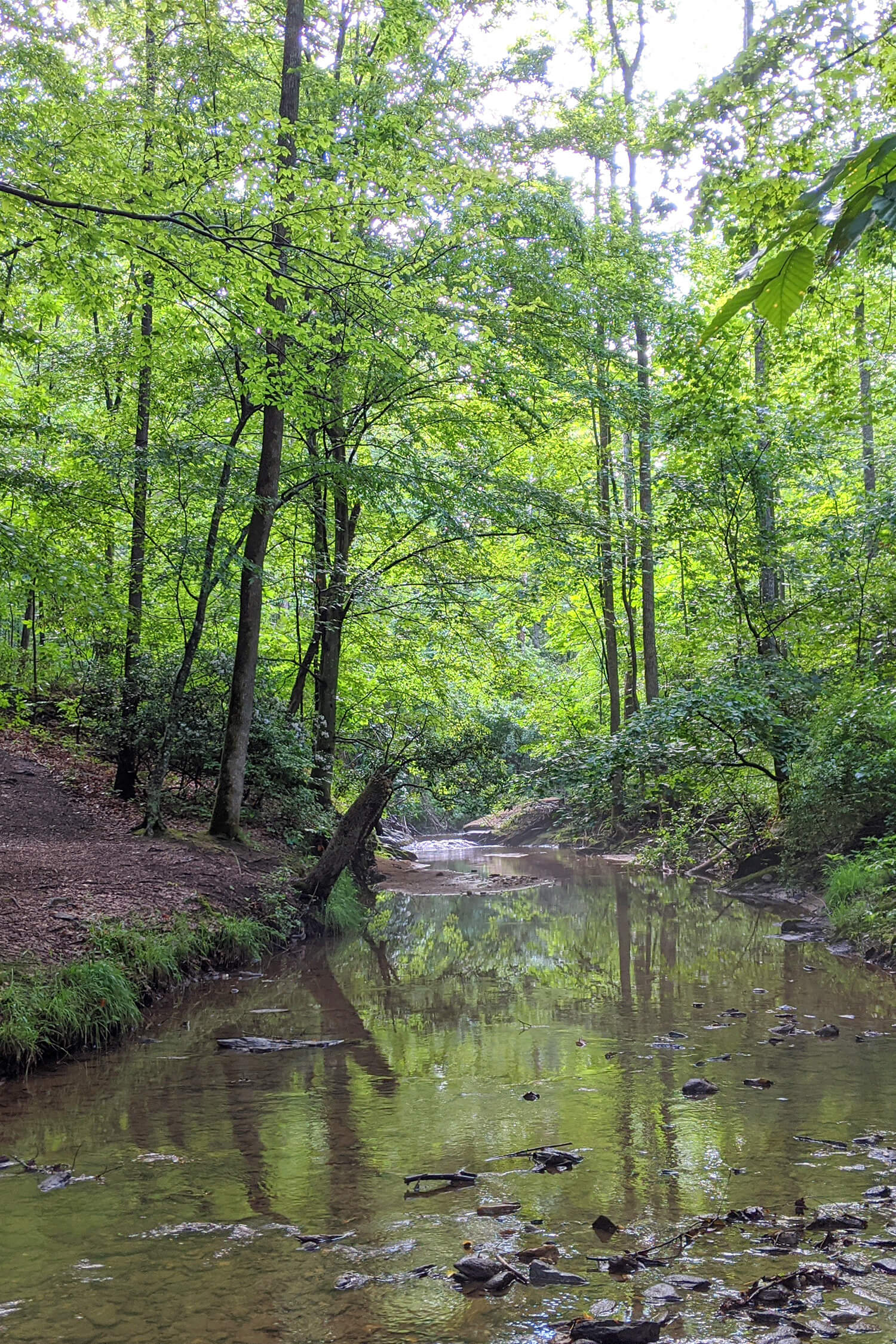
The new site offered the possibility of a relatively narrow building that would relate strongly to the bordering woods, one wall of each program room benefitting from high views into the nearby trees.

Four schools and a Club: This Boys & Girls Club is sited within walking distance of four public schools, bringing hundreds of children and teens to the Club every day.

The program rooms offer high views to the trees, and an environment for focused activities and learning.
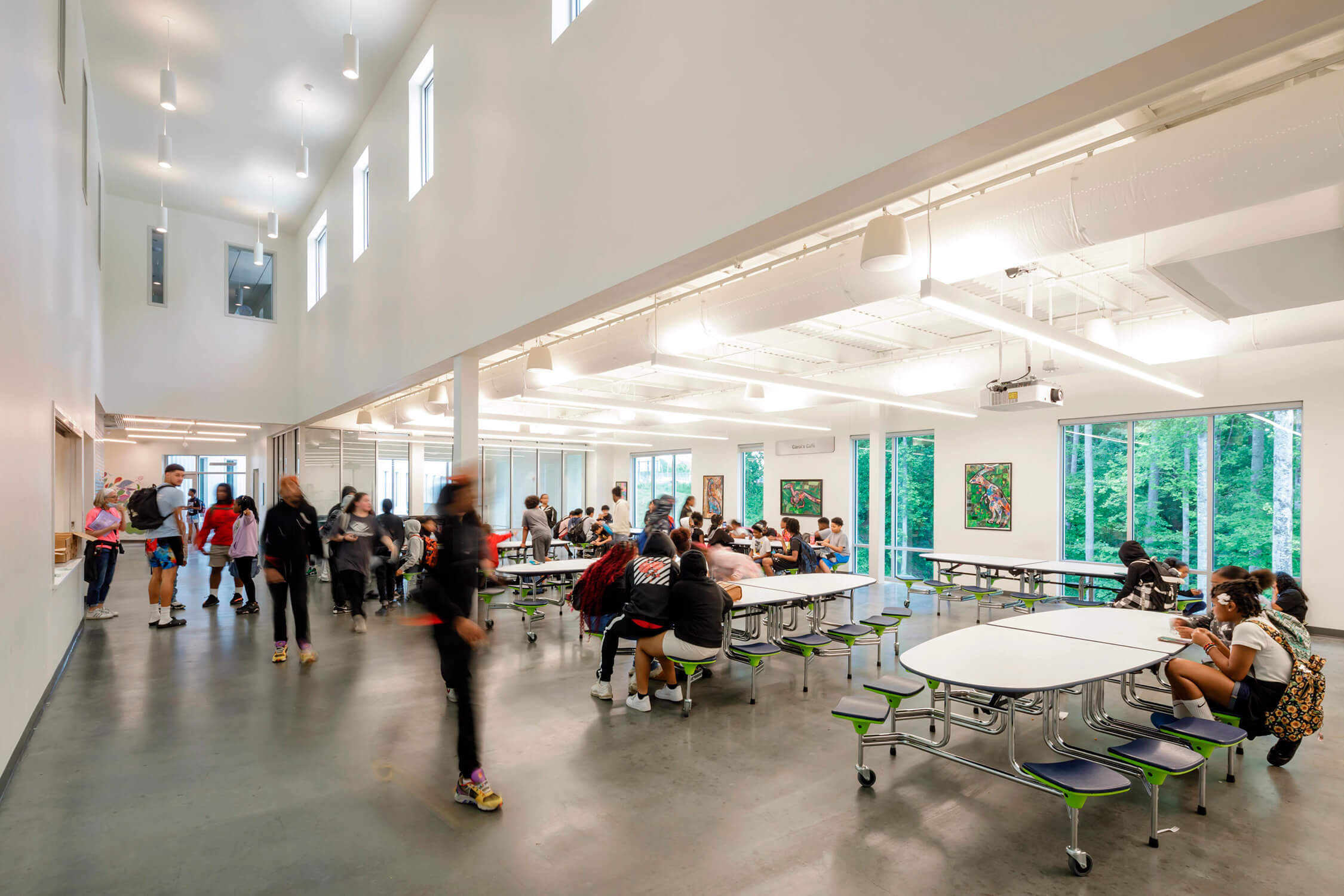
The cafe sits between teen and youth zones. A teaching kitchen and culinary arts room is adjacent.
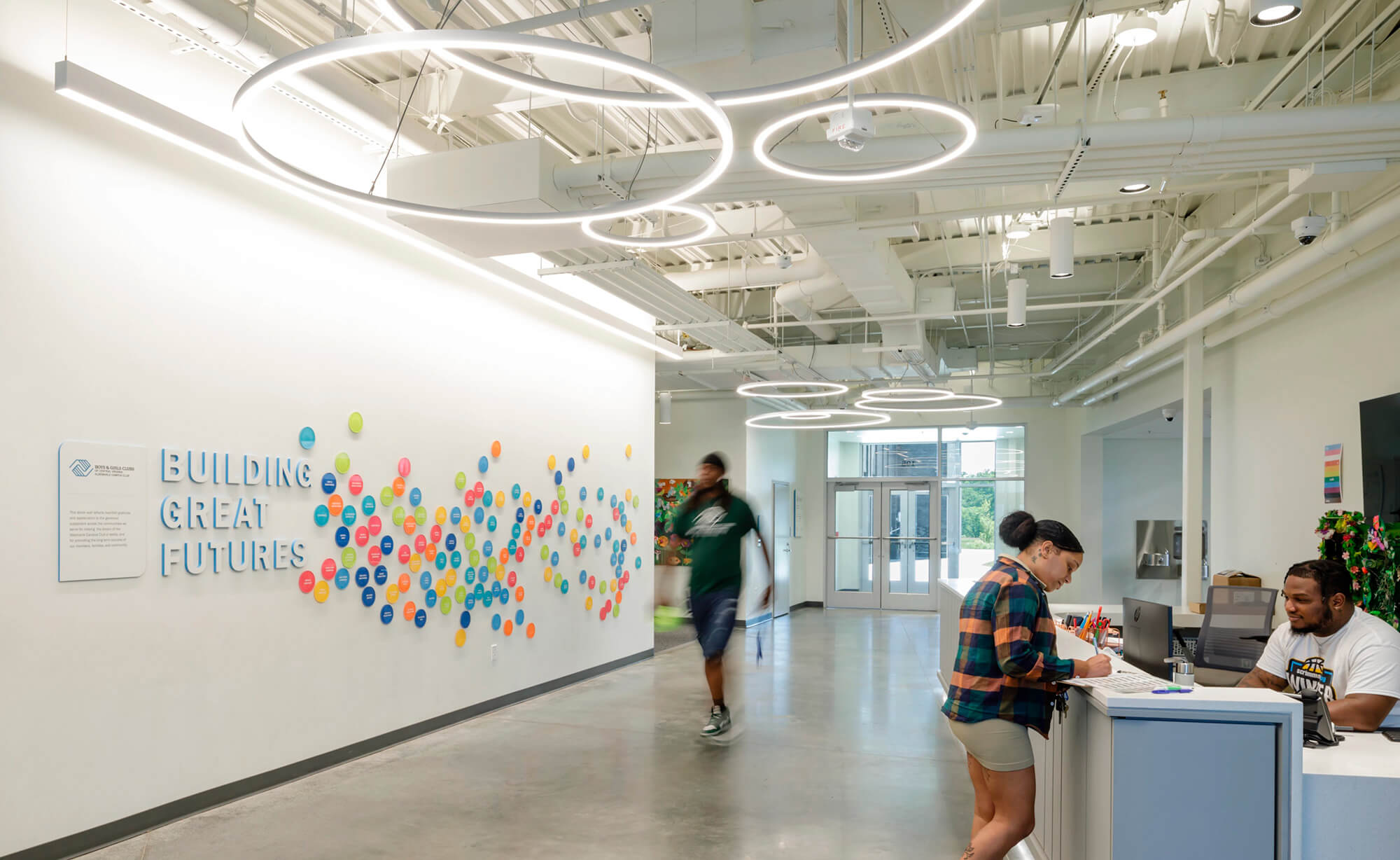


Vertical details echo the trees outside.

The Club’s unique restroom design breaks the traditional mold, and offers a model for the future.
The traditional school restroom is a space for a group of kids with a single door, little supervision, no transparency, and very little privacy—for a typical child a stressful proposition.
By contrast, the restroom design at the Club is open and inclusive and maintains appropriate levels of privacy, while allowing discreet staff supervision.


Shared modern hand-washing sinks make a bold statement about inclusivity and communal hygiene—especially important in a school environment. Semi-transparent glass screen walls between the hand-washing area and public areas bring energy and a sense of play. Individual water closets are not gendered, and each has a mirror for a quick grooming checks.

A typical cross section shows squash courts on the forest level, most club program activities on the middle level, and the somewhat-independent regional club offices above.



A view of the club from the half-court and squash terrace
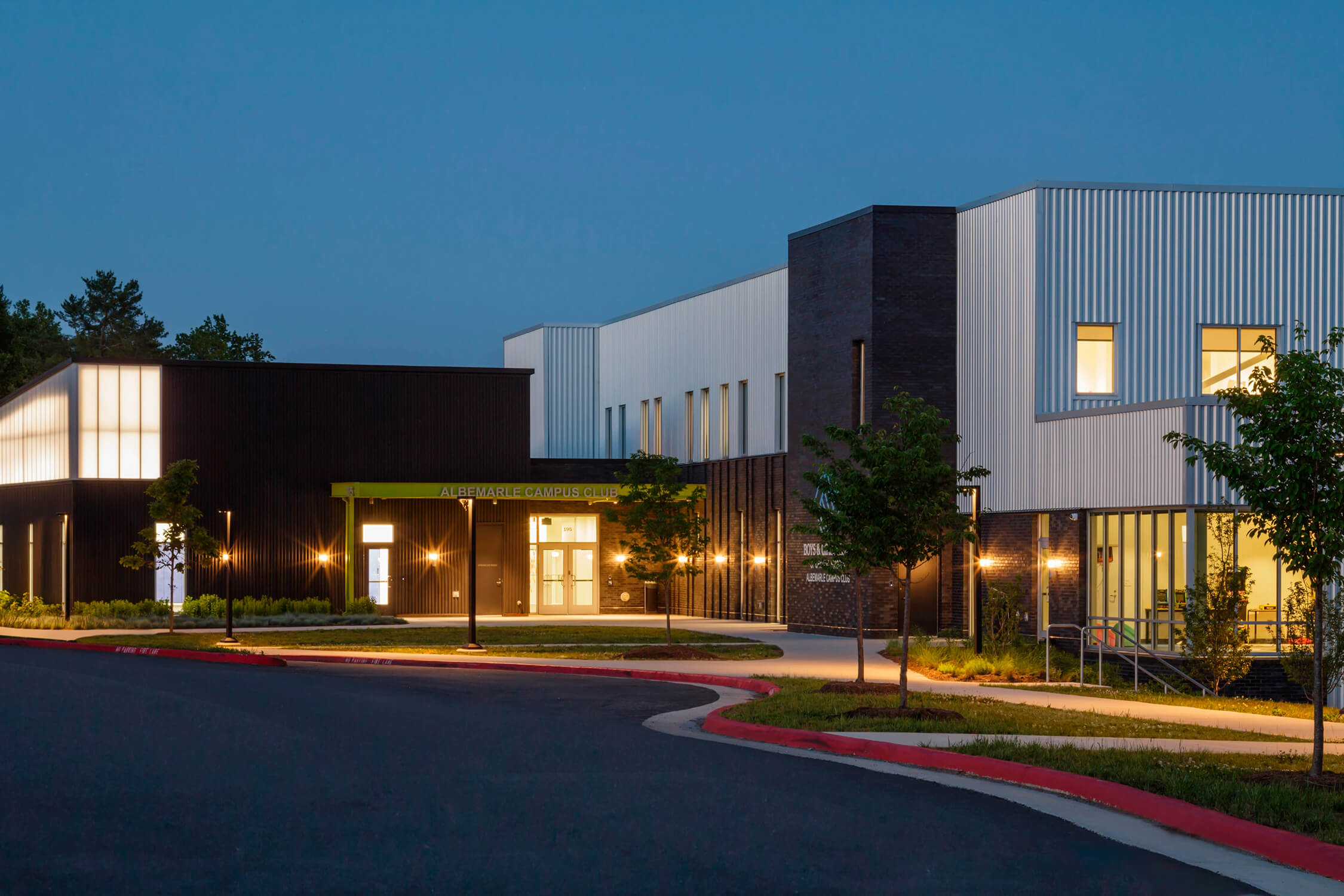
Project Type:Youth Community Center
Size:52,000 sf
Client:Boys & Girls Clubs of Central Virginia
Collaborators:
Barton Malow Builders (General Contractor)
Dunbar Structural (Structural Engineer)
Timmons Group (Civil Engineer)
O’Shea Wilson Siteworks (Landscape Architect)
2RW Consultants Inc. (MEP Engineer)
Dark Light Design (Lighting Designer)
Glickman Design Studio (Furniture)
Photography:Lincoln Barbour Photo, LLC
