24/40 House
Charlottesville, VA2024 AIA Central Virginia Award of Merit in Residential Design
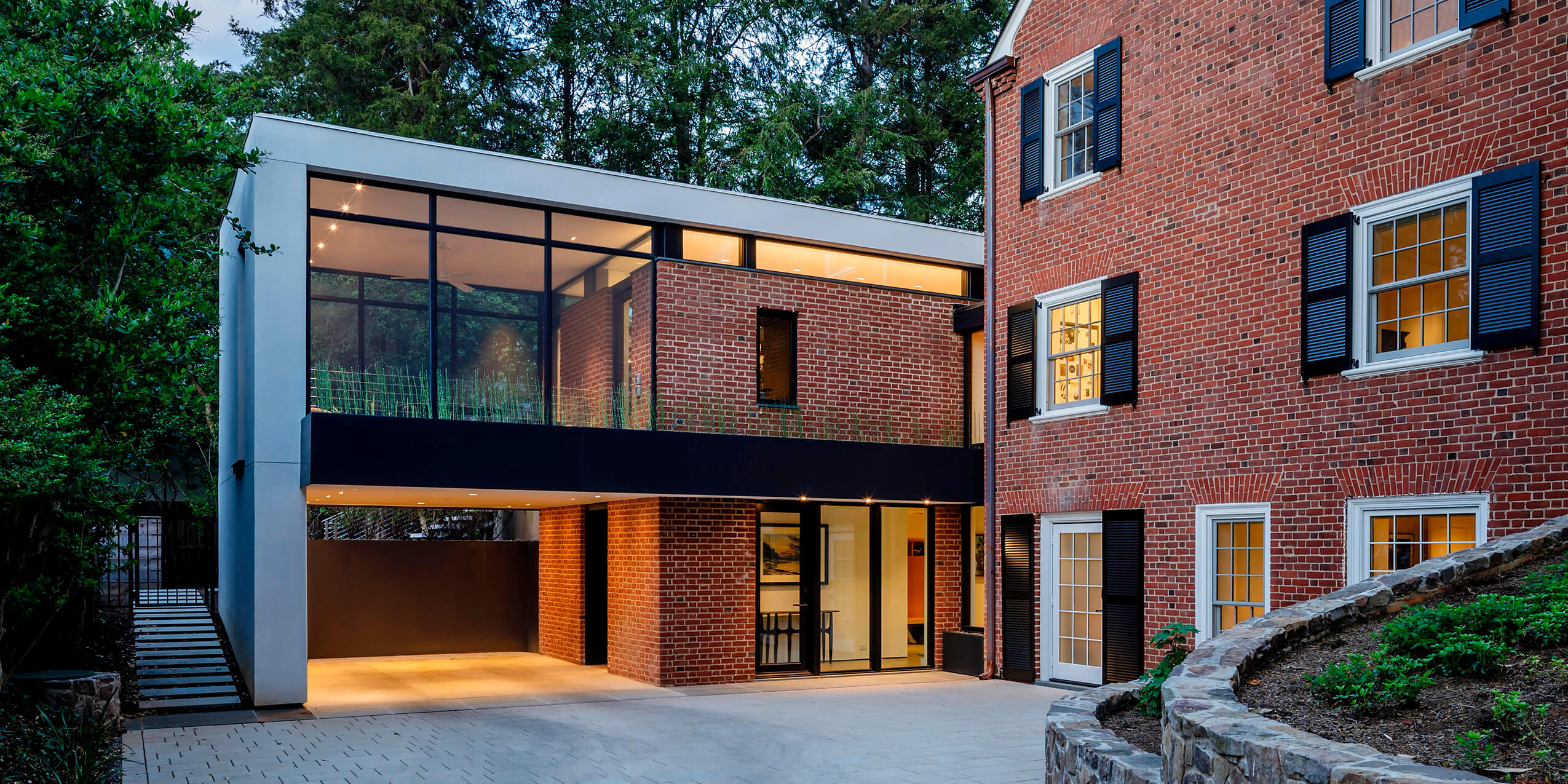
Old meets new: 2024 addition to a 1940 house.
The addition is distinctly modern, and the original Colonial Revival stays front and center. In this marriage of old and new, the whole emphasizes a harmony of materials and visual connections throughout. From the street, the addition defers to the original house, yet dramatically opens up the interior and creates a beautiful connection to the rear garden. Cleanly detailed cabinets, floor-to-ceiling glazing, high ceilings, and views back to the 1940 structure keep the dialogue between old and new going, offering both spacious and cozy spaces for the family that lives here and their visitors.
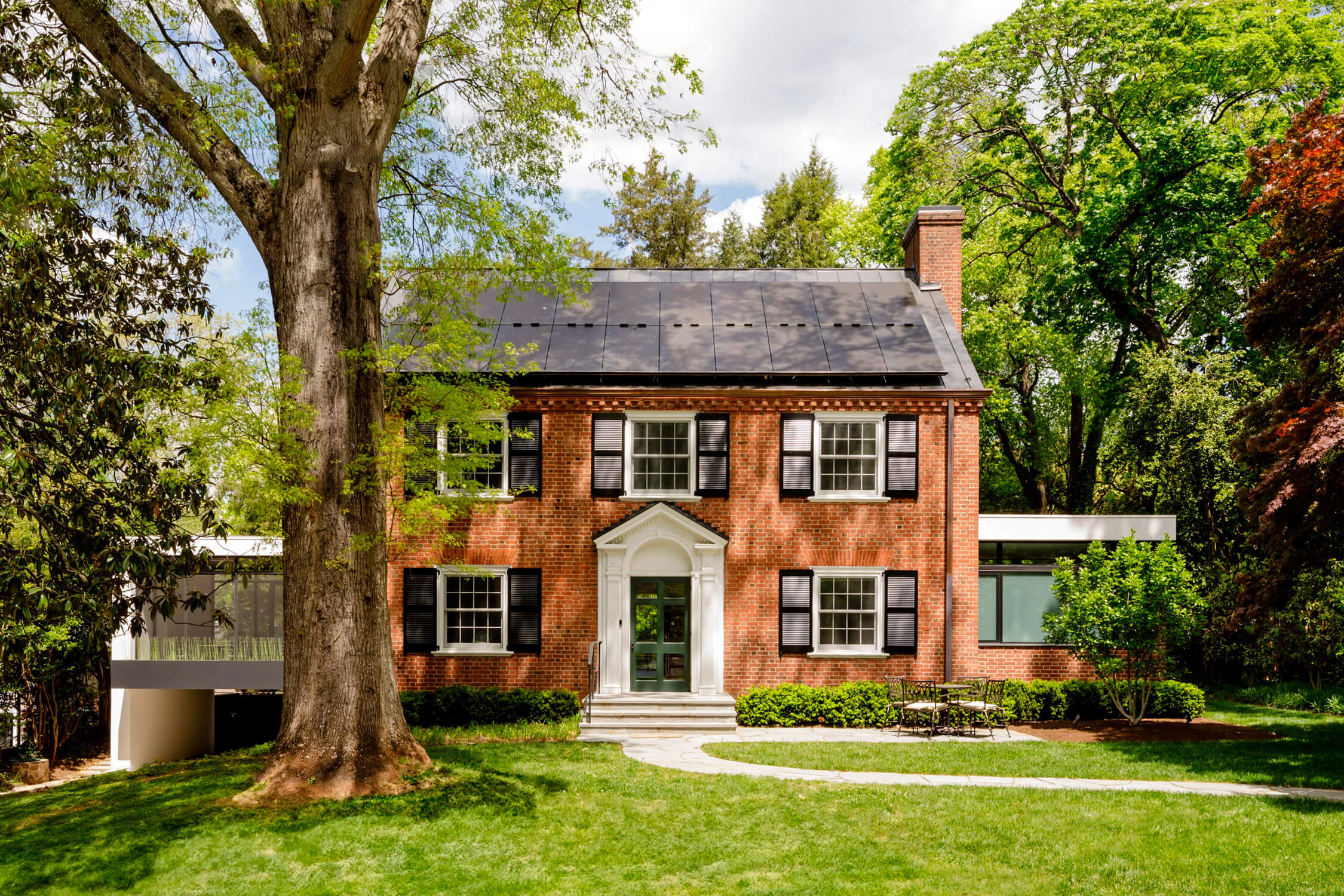
The addition is modestly yet confidently set to the rear, while the original house maintains a dignified street presence. Red brick and white trim provide a thread of continuity between the exterior surfaces of both old and new.
Environmentally-friendly and energy-saving strategies are deployed throughout the project. Pervious paving on the driveway and the reservoir beneath it dramatically reduce stormwater runoff. Geothermal heat pump wells are located carefully in the narrow side yard. The original house envelope is completely re-insulated, new windows and doors are installed throughout, and a rooftop solar array generates 63% of the home’s annual power needs.

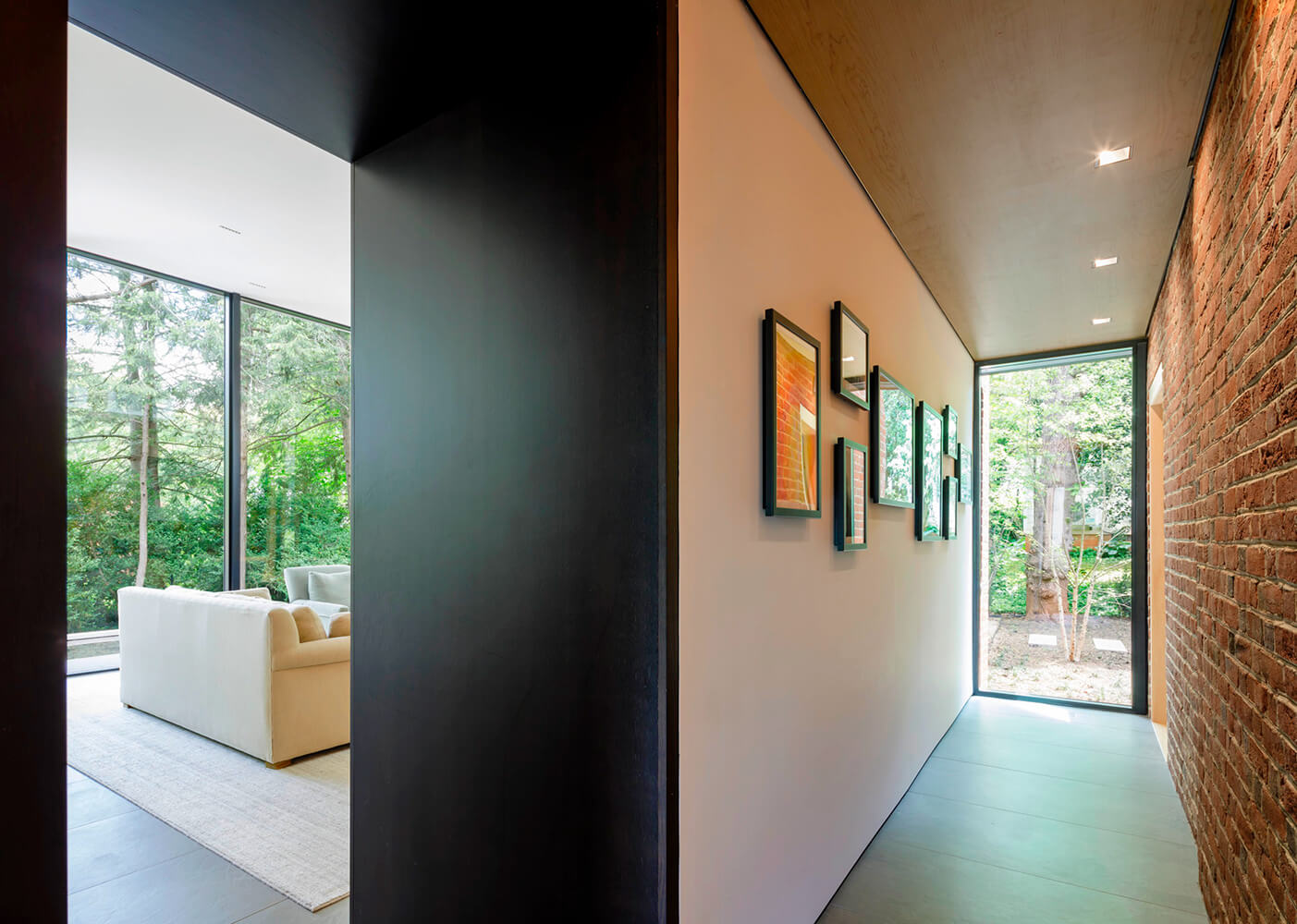
One enters the original front door and experiences the ordered spaces and details of a 1940 home. A central axis organizes the project, and leads the eye from a refurbished traditional entry hall towards a modern fountain and landscape in the near distance. Passing through the house, cozy and compact spaces give way to a bright and airy family room, surrounded by lush landscaping.
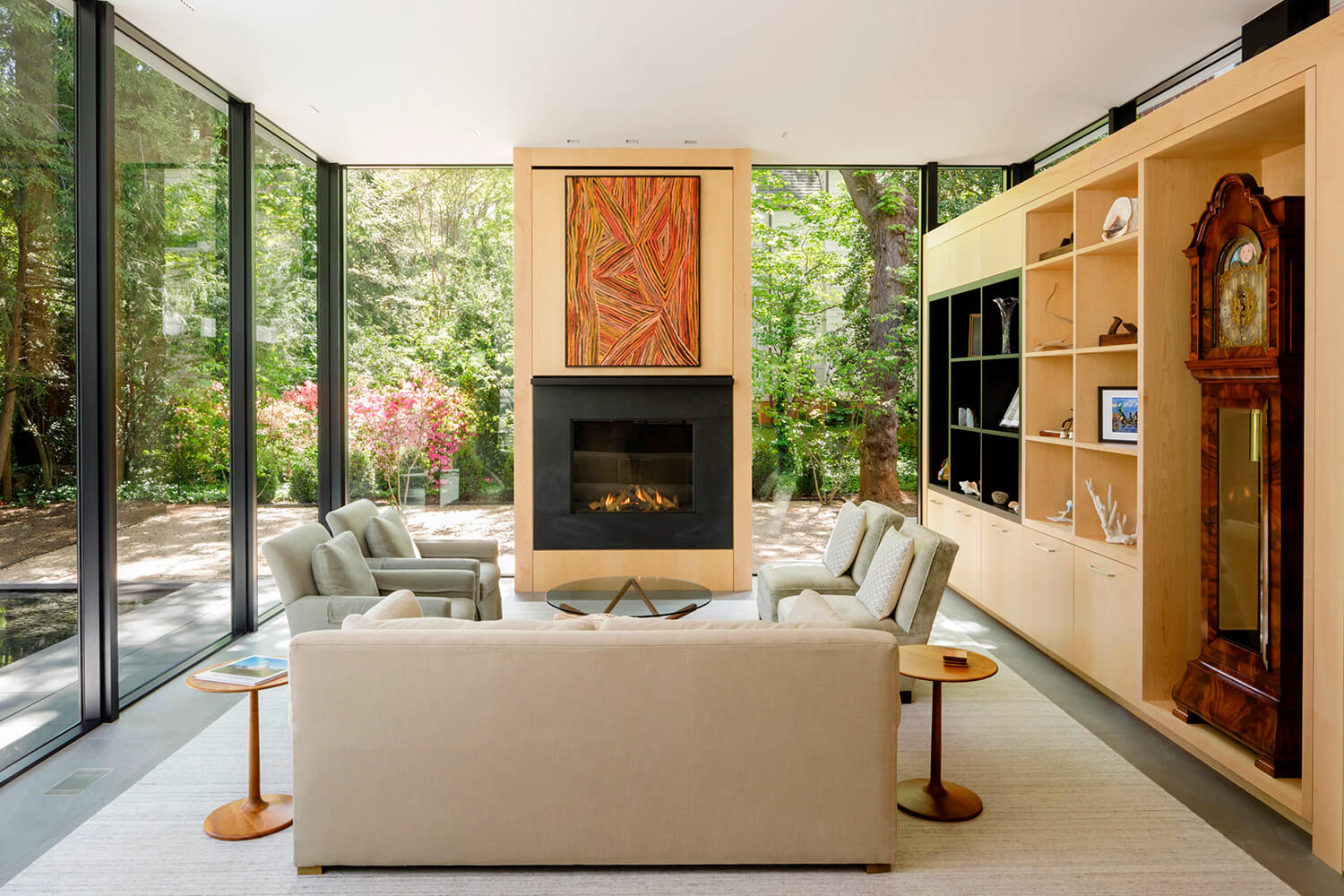

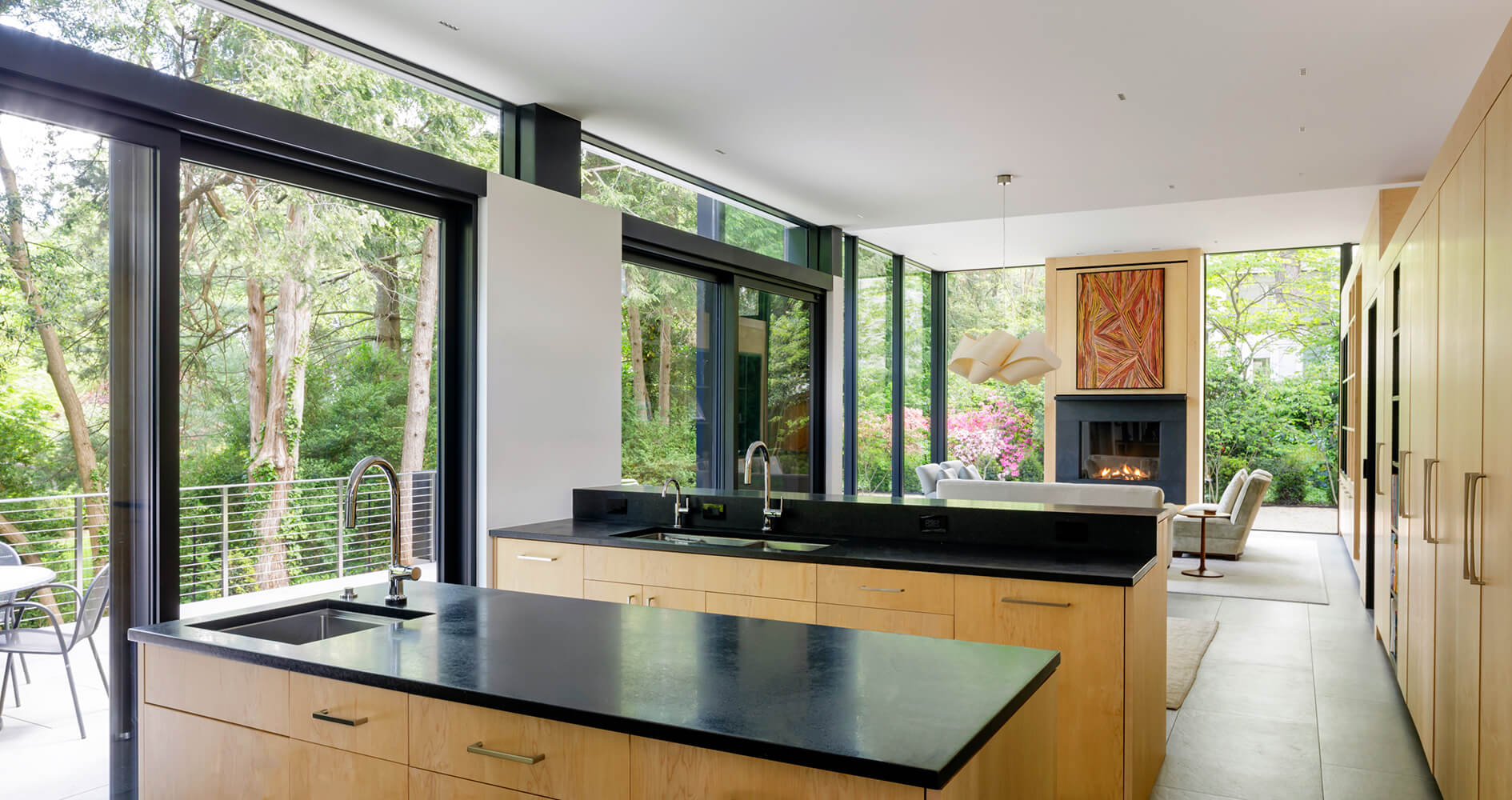
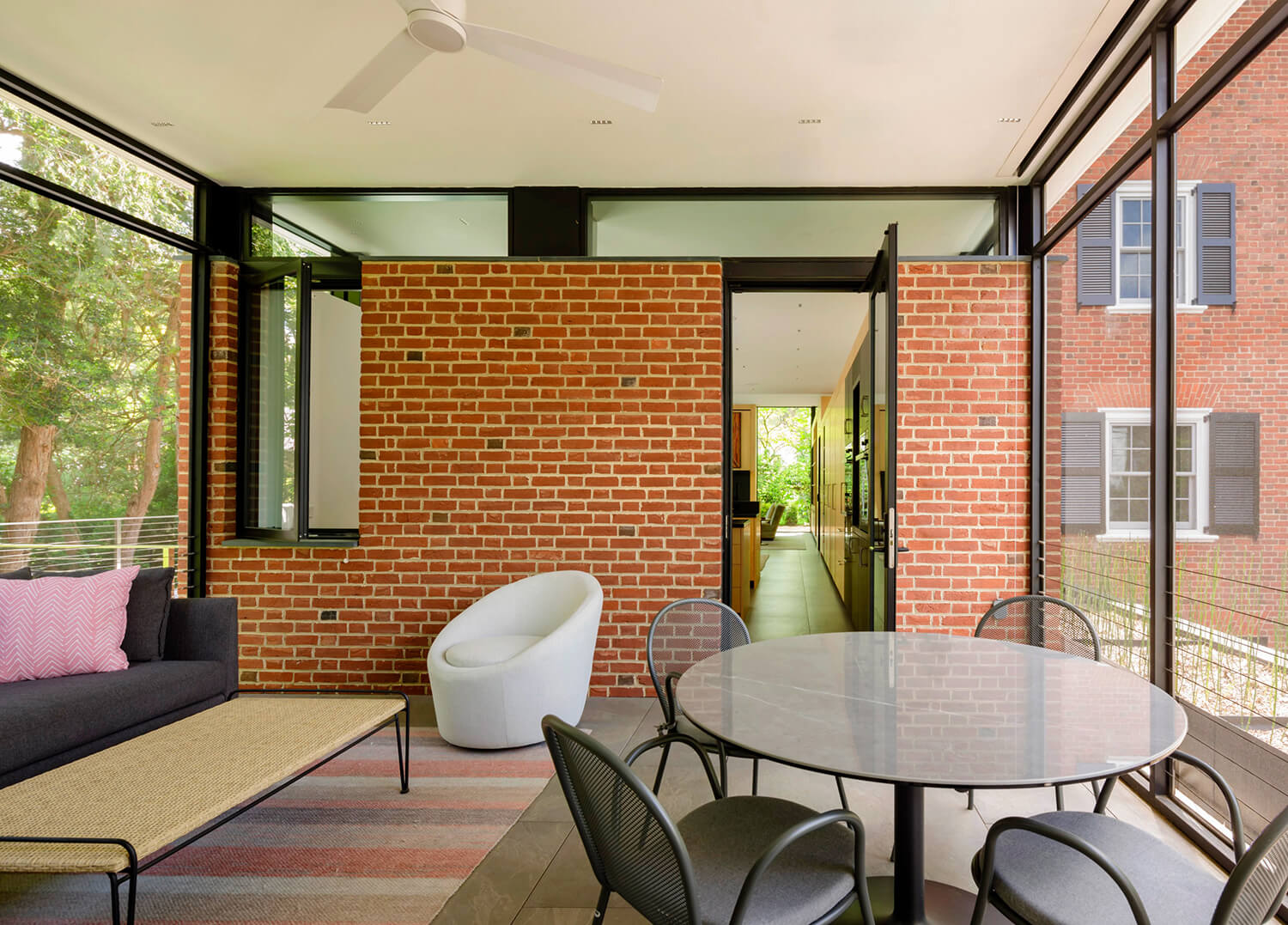
An elevated screen porch off the main living space — usable for nine months of the year — allows for connection to the street life of the neighborhood.
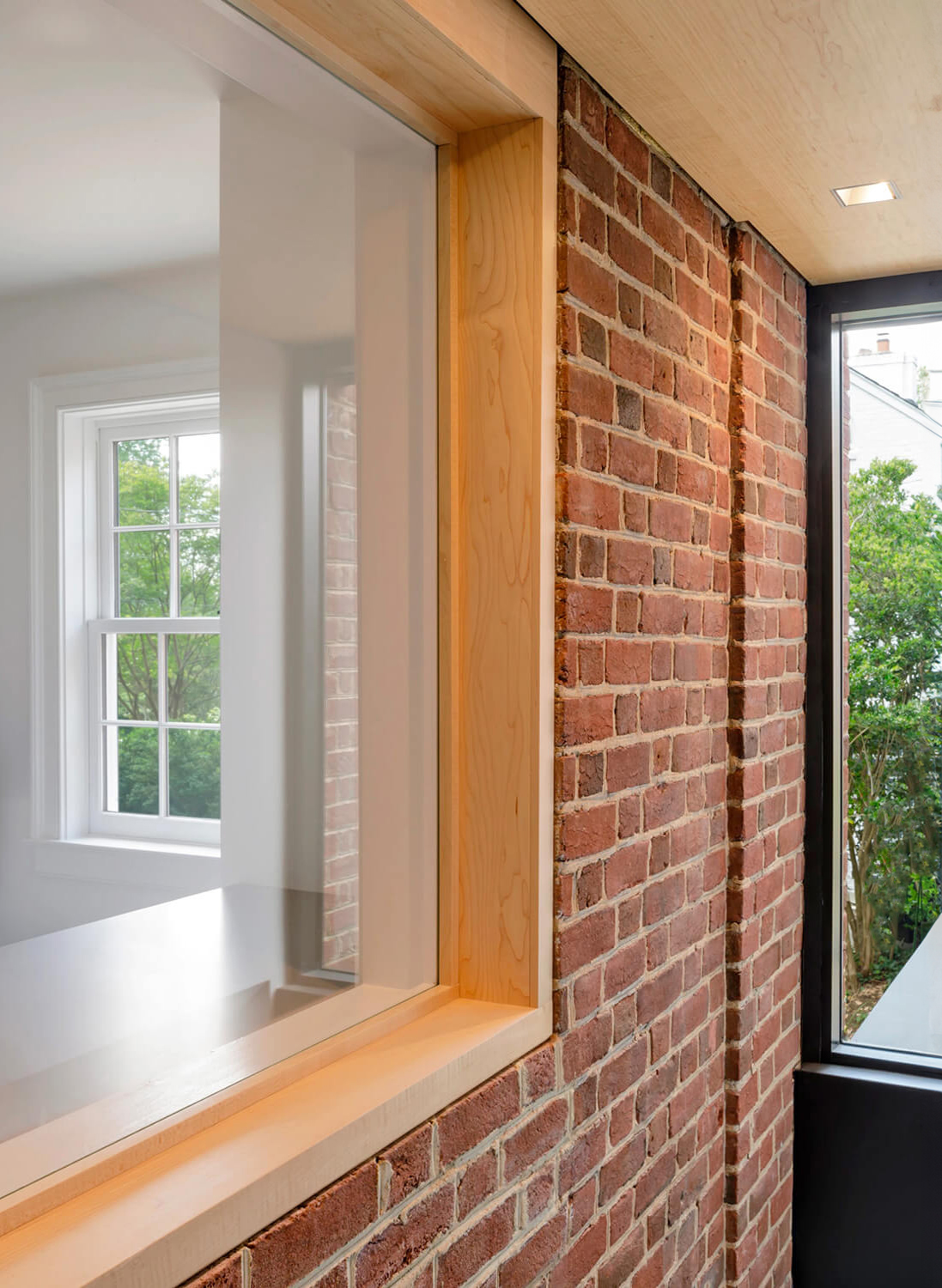
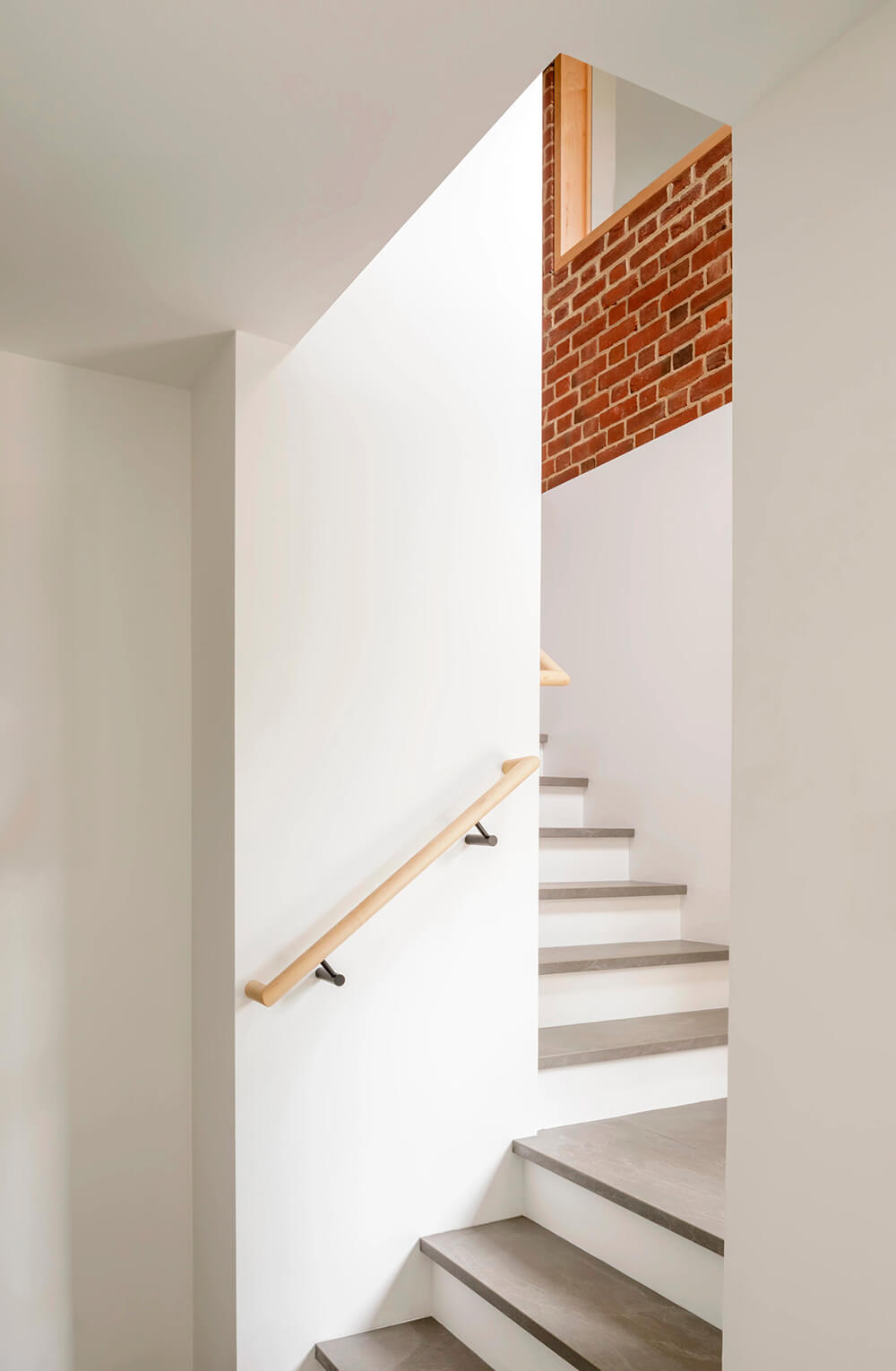
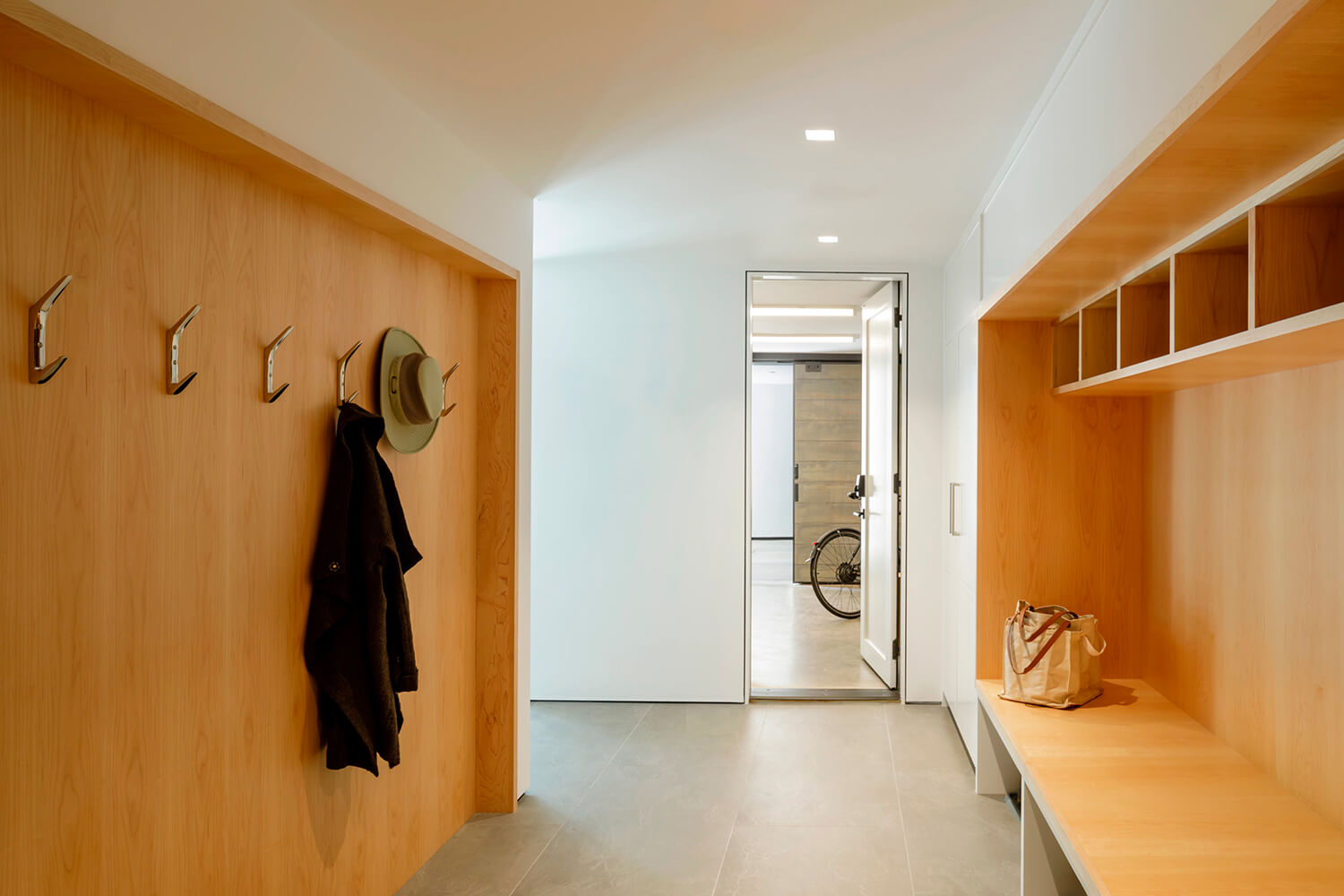
The project accommodates a covered car park, bicycle storage, a new mudroom, and storage on the lower level.
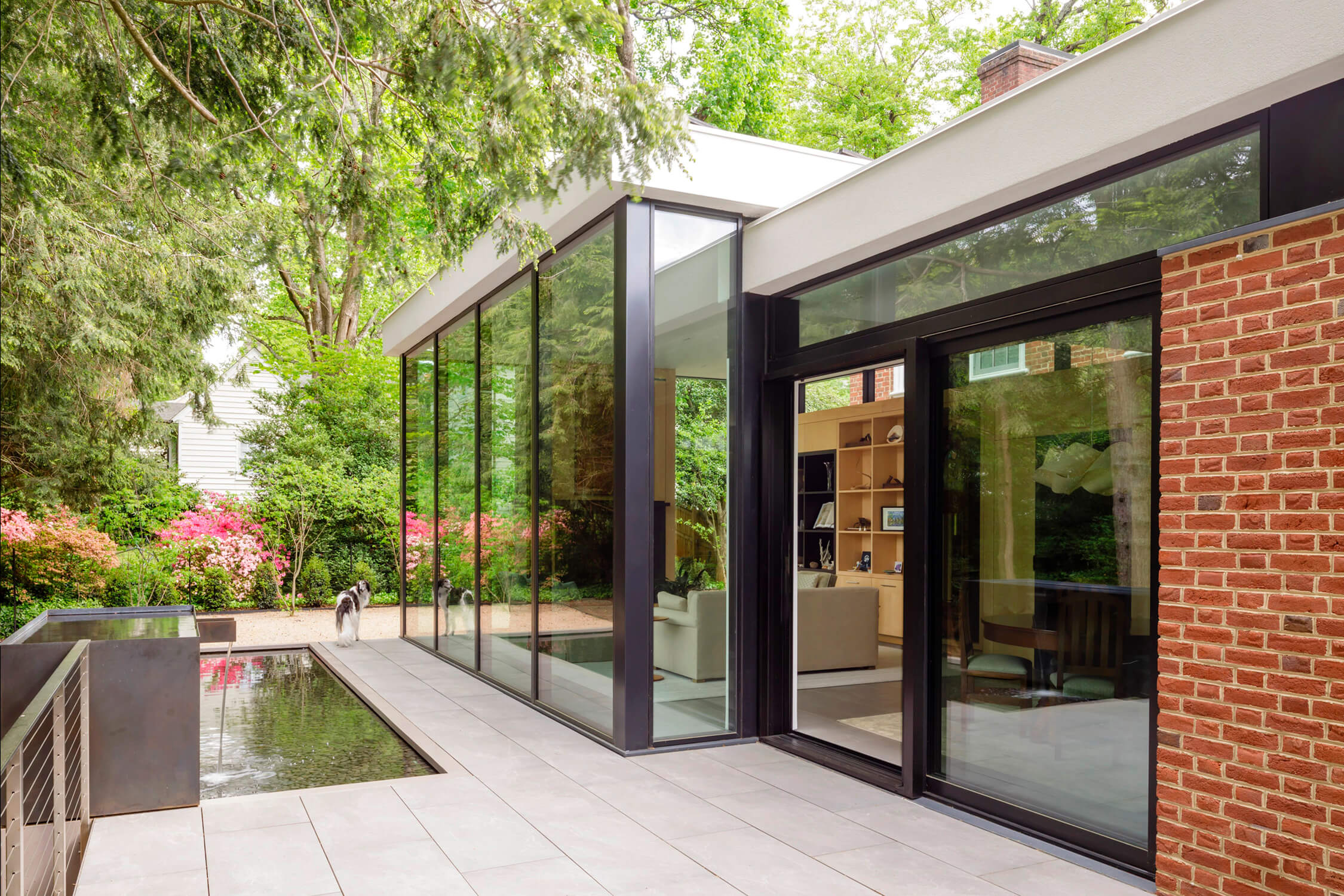
Project Type:Residential
Size:4,670 sf
Collaborators:
Alexander Nicholson (General Contractor)
Gregg Bleam Landscape Architect (Landscape Architect)
Dunbar Structural (Structural Engineer)
Line and Grade (Civil Engineer)
Alana’s, Ltd. (Interior Designer)
Dark Light Design (Lighting Designer)
Photography:Lincoln Barbour Photo, LLC
