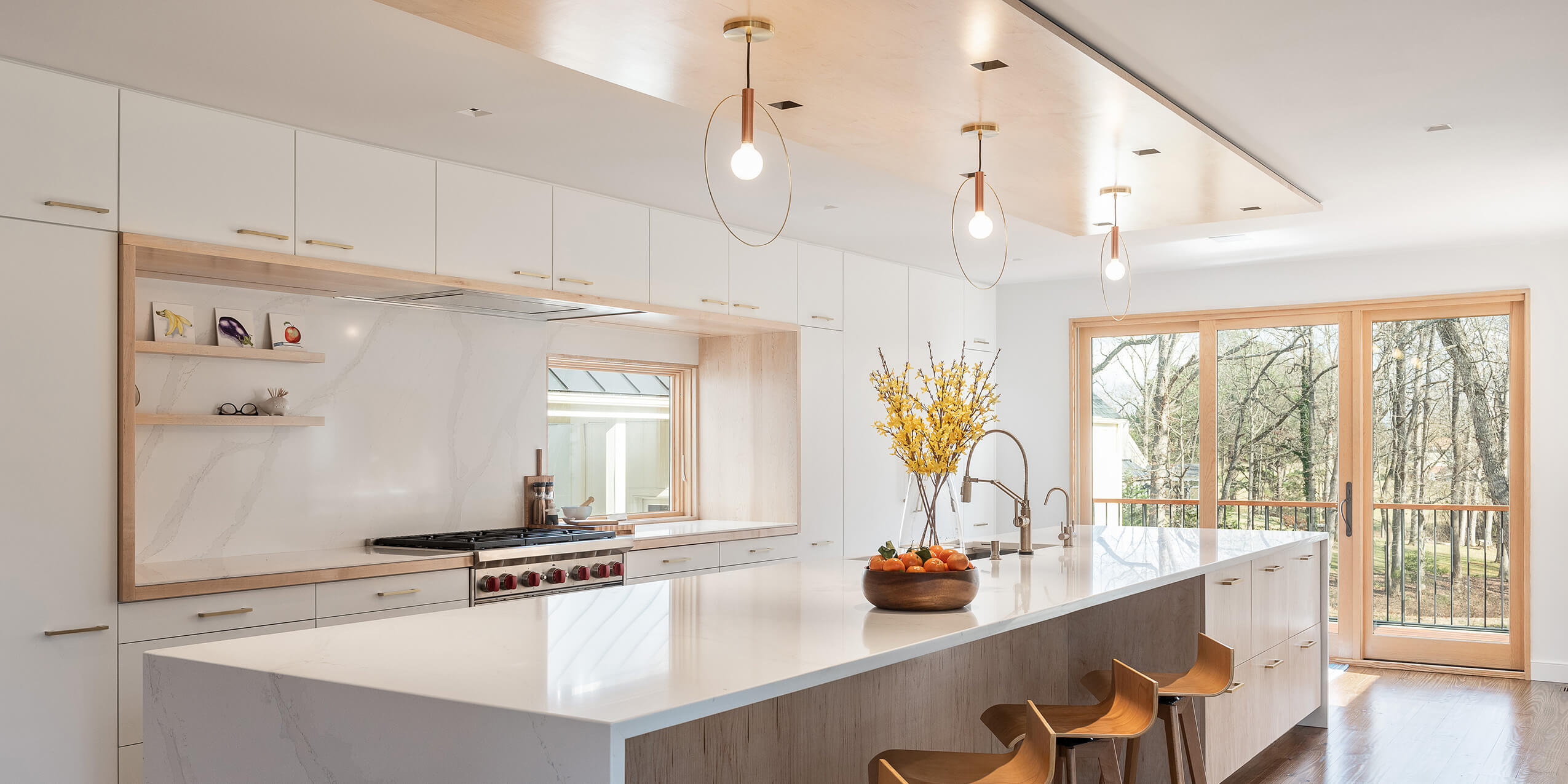Albemarle Transformation
Charlottesville, VA
How does a house become a home?
This existing Charlottesville house was transformed to create a beautiful and harmonious living environment for a family of four, with a redrawn floor plan that carefully supports and enhances patterns of everyday family life.

The plan rethinking improved both the form and the function of the house. A new kitchen was added — along with a bigger primary suite, a home theater, a new mud room, a detached garage, and an outdoor terrace. Pushing the kitchen east, out of the first floor circulation zone, was a strategic move that improves connection to the family room and allows in more natural light.

The new kitchen is open and full of natural light. Clean lines and generous closed storage bring serenity and efficiency to a previously cluttered and dysfunctional area. Maple accents visually link the kitchen and the adjacent foyer.

The entry foyer links the east and west wings of the house. Walls and ceiling of this space are finished with maple veneer wood panels — carefully detailed to highlight the place of arrival, and to conceal a coat closet and powder room. Stairs to the second floor bedrooms are tucked behind a maple screen wall.



Project Type:Residential
Size:8,500 square feet
Collaborators:
Alexander Nicholson (General Contractor)
Dunbar Structural (Structural Engineer)
Photography:Stephen Barling Photography
