Greenhouse
Virginia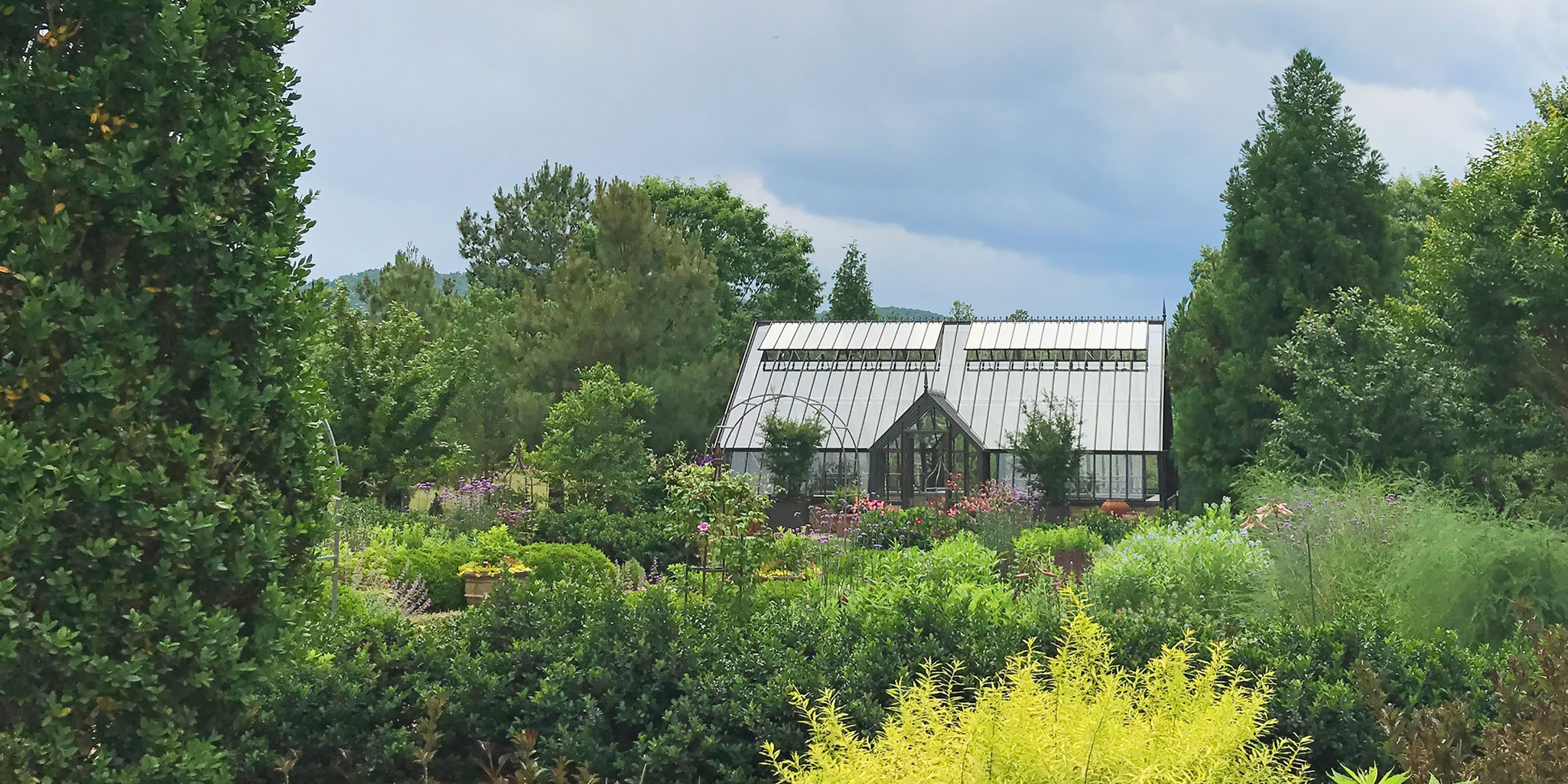
How can a new structure fit into an existing formal garden? The Waterperry Farm greenhouse sits immediately adjacent to a mature cutting garden, on a primary cross-axis of the surrounding landscape. Site planning and location of the new structure was driven by respect for adjacent conifers and established plantings, and on finding an appropriate scale so as not to disturb the 25-year development of the garden. Custom details and careful sizing, the result of a close collaboration between architect, landscape designer, and glass house manufacturer, contribute to a design locked nicely into its setting, giving the impression this structure has stood here since the garden was first laid out.
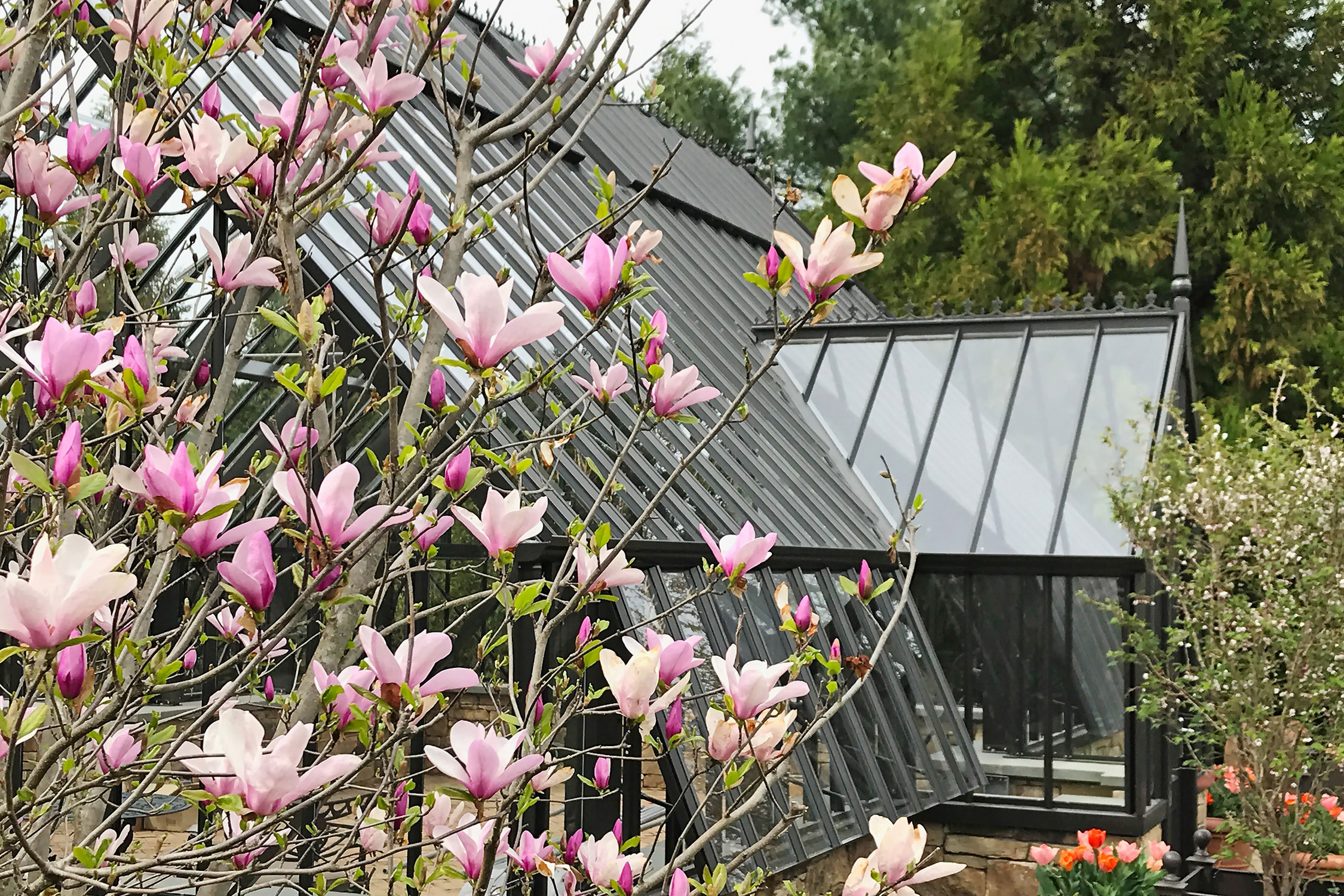
The lower greenhouse walls are hinged at the top for venting. This, combined with the upper ridge vents, promotes air circulation through the interior.
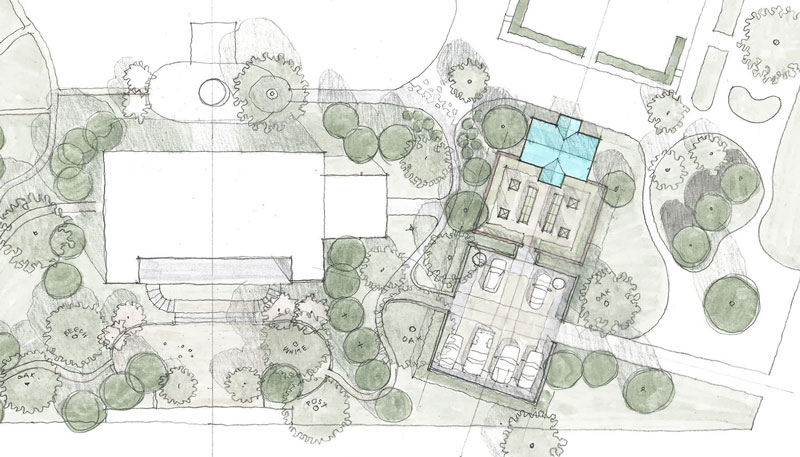
Early site plan sketch showing greehouse on garden axis, potager, service court, and future winery tasting room.
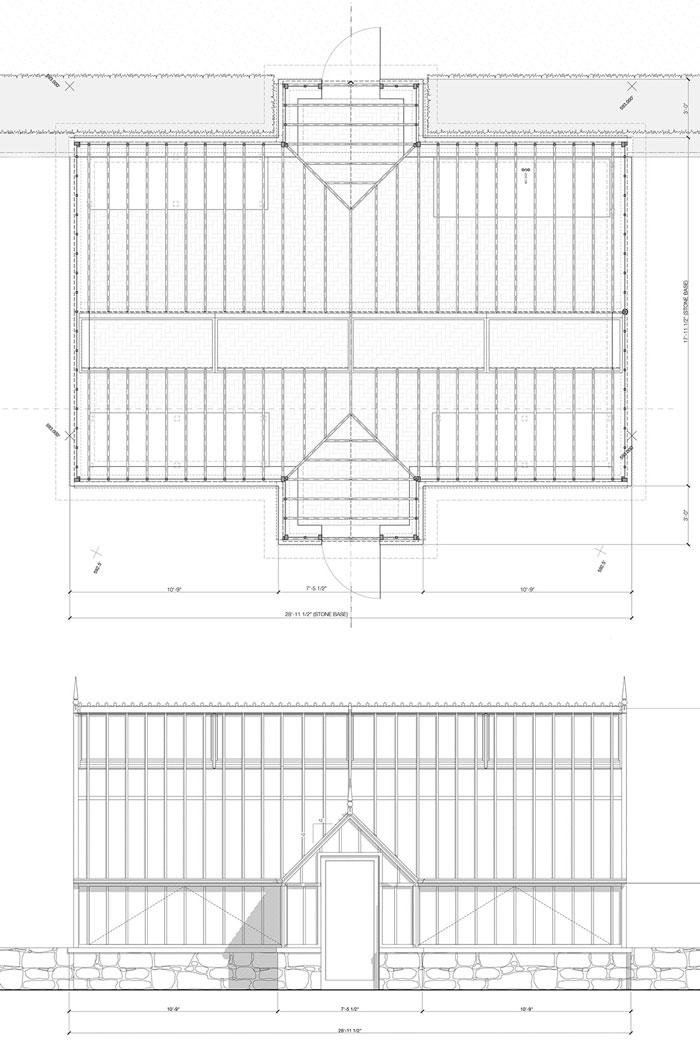
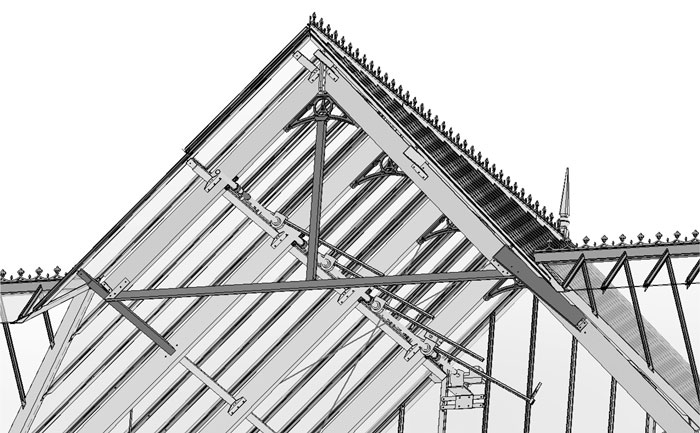
Detailed model of the venting mechanism.
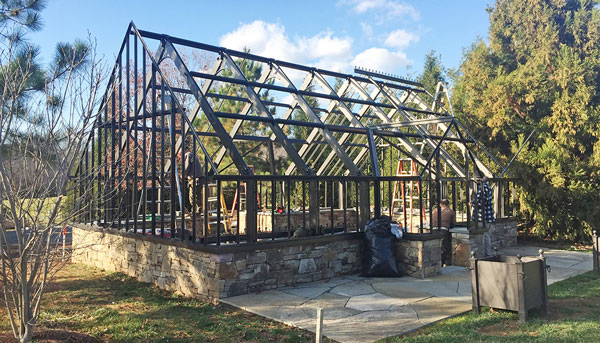
Once the stone base was in place, the superstructure was constructed kit-of-parts style by two people over ten days.
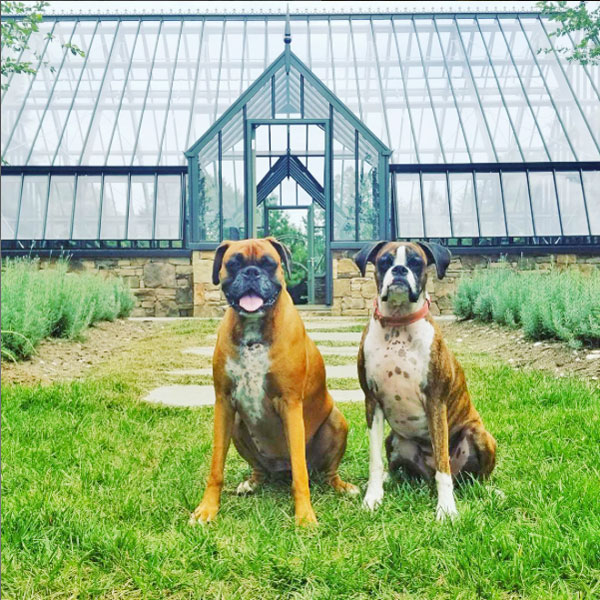
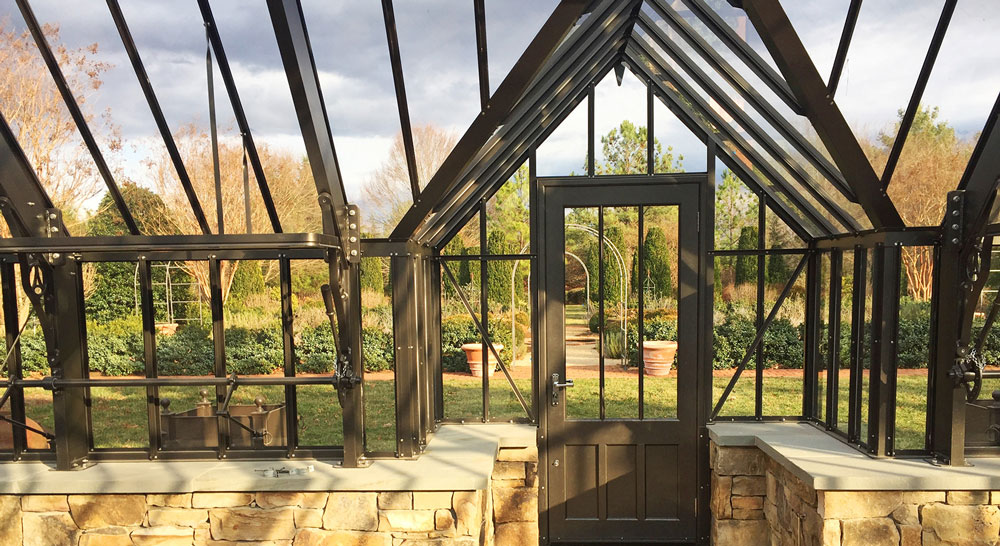
An in-progress construction photograph of the superstructure sitting on its stone base wall.
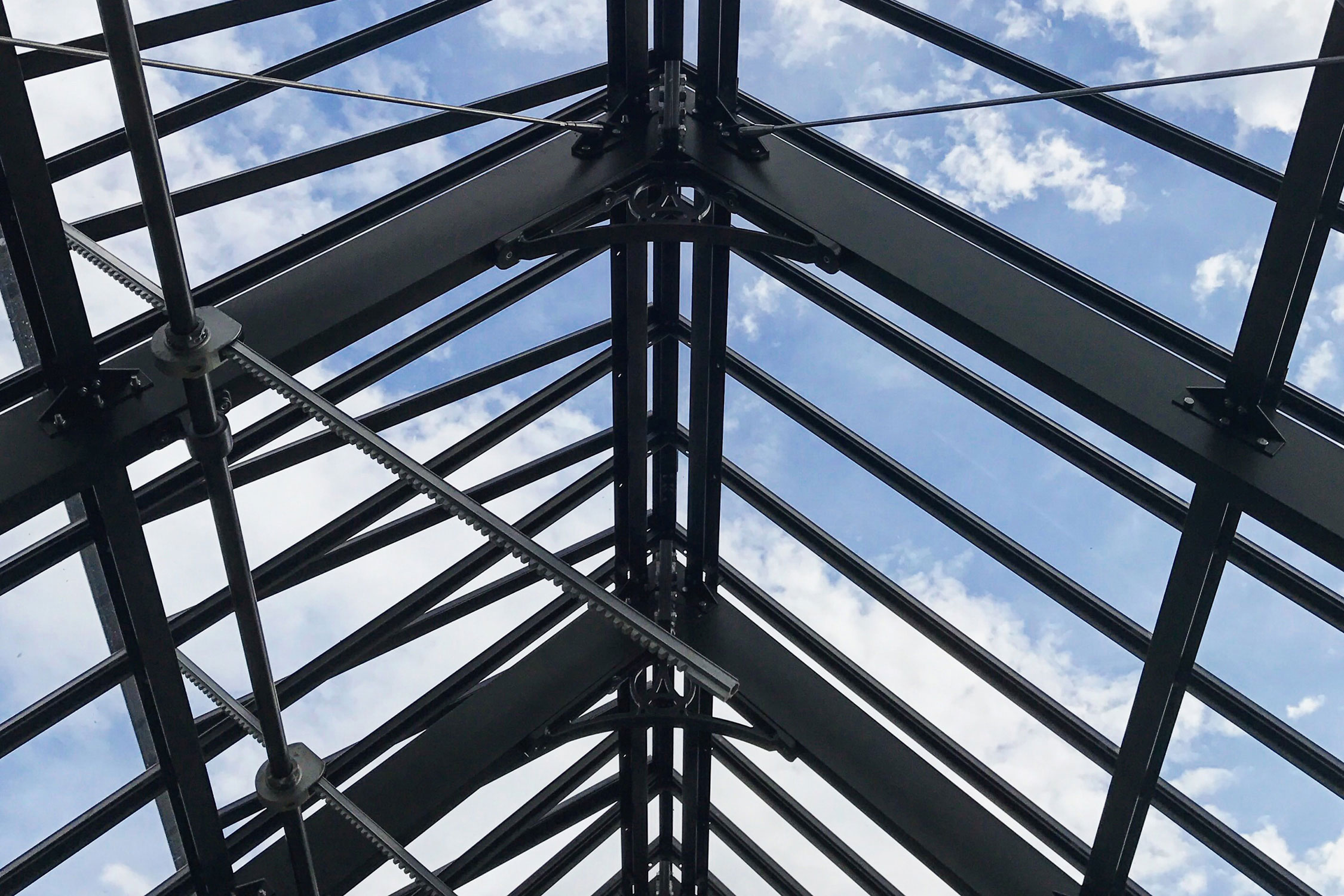
Size:1,000 square feet
Collaborators:
Alitex, Ltd.