Live Arts Theater | City Center for Contemporary Arts
Charlottesville, VA2020 AIA Central Virginia Merit Award for Excellence in Interior Design
2005 City of Charlottesville Award for New Construction in a Historic District
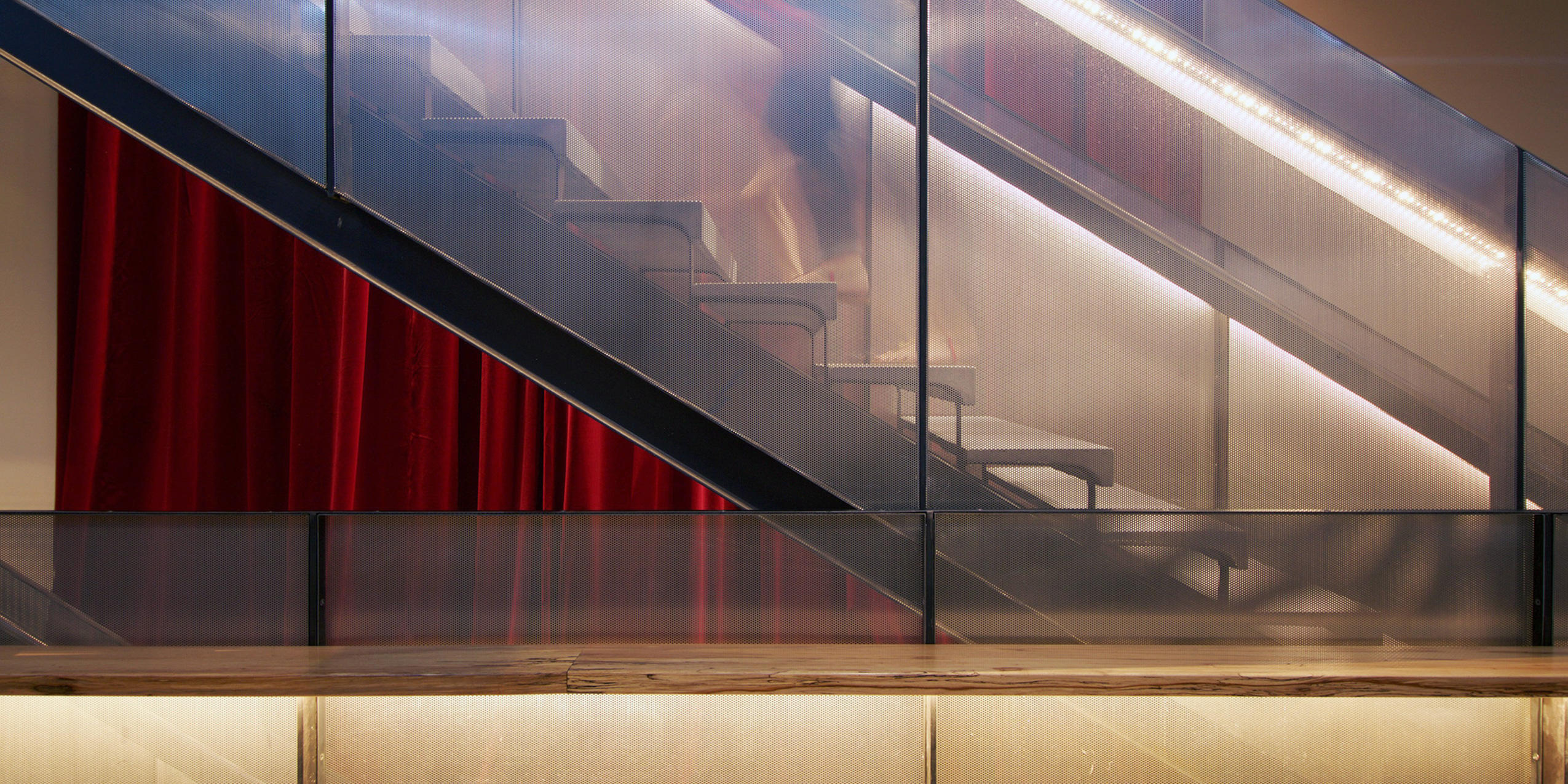
How do three non-profits partner with designers to create a building that fosters community with volunteers, fans, and citizens?
The City Center for Contemporary Arts is one block from the center of Charlottesville’s Main Street, at one of the major entrances to the commercial and cultural district. The project represents an extraordinary collaboration of three non-profit arts organizations—a theater, a contemporary arts gallery, and a digital film workshop— funded entirely through community donations and pledges totaling three million dollars. At 27,000 square feet, and one hundred and eleven dollars per square foot, every donated dollar made a difference. The lobby was refurbished nearly ten years later by BDA, as a separate project.
The project strove to maintain the delicate balance of elegance and grit that defines these arts organizations. A polished—but not pretentious—headquarters for the forging of arts and community.
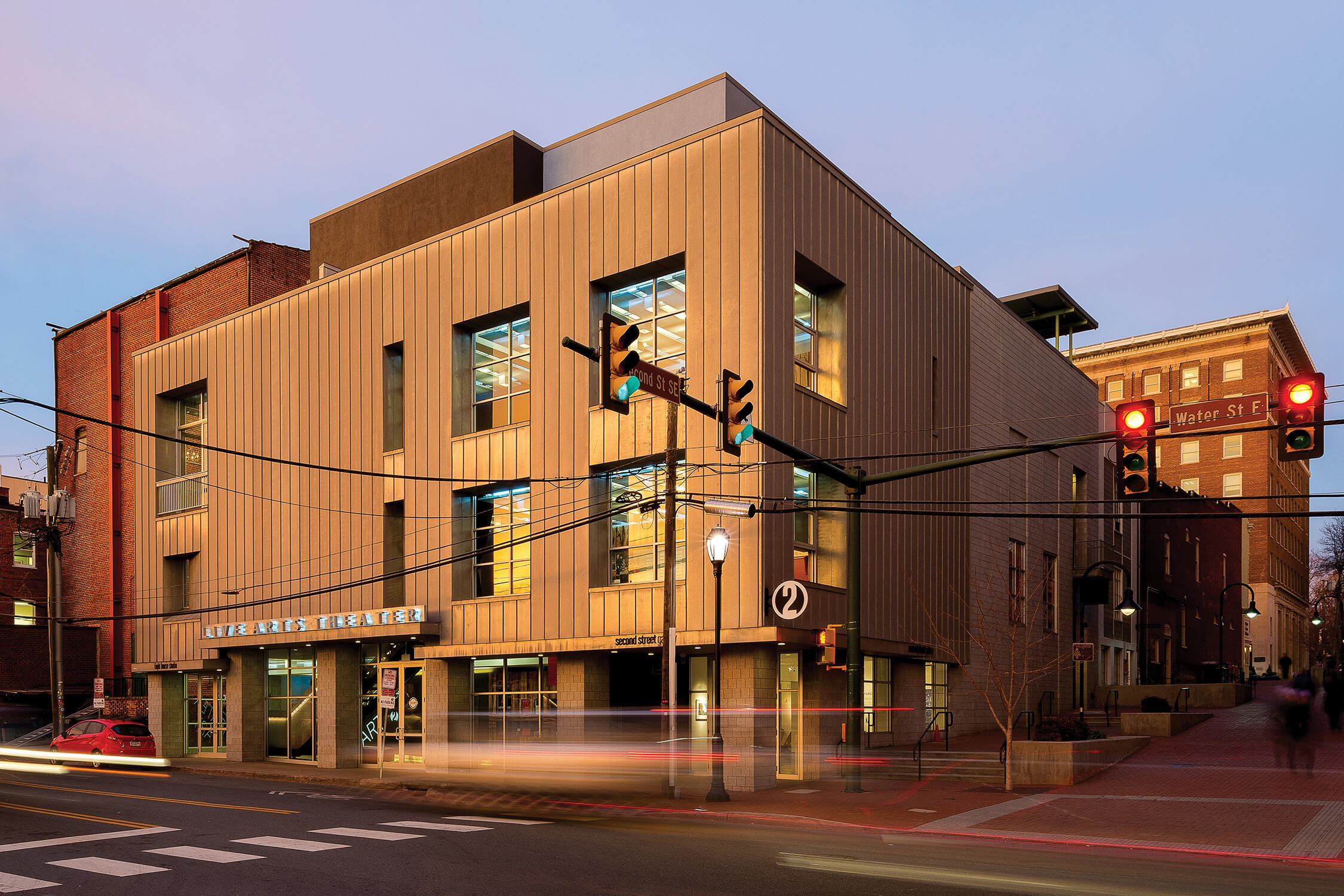
The project maintains good urban manners on its corner site, strengthens the street wall, and is distinguished by its contrasting exterior material. “No brick!” was a prominent part of the client’s design brief. The structure is open to pedestrians and convenient to both mass-transit and automobiles, with a city bus stop centered between columns under the marquee. Theater scene shop windows open to the side street, as does the stage door and gallery loading. Terraces, windows, and balconies engage activities inside with the context outside, as the new building takes its place in an energetic, small-city milieu.
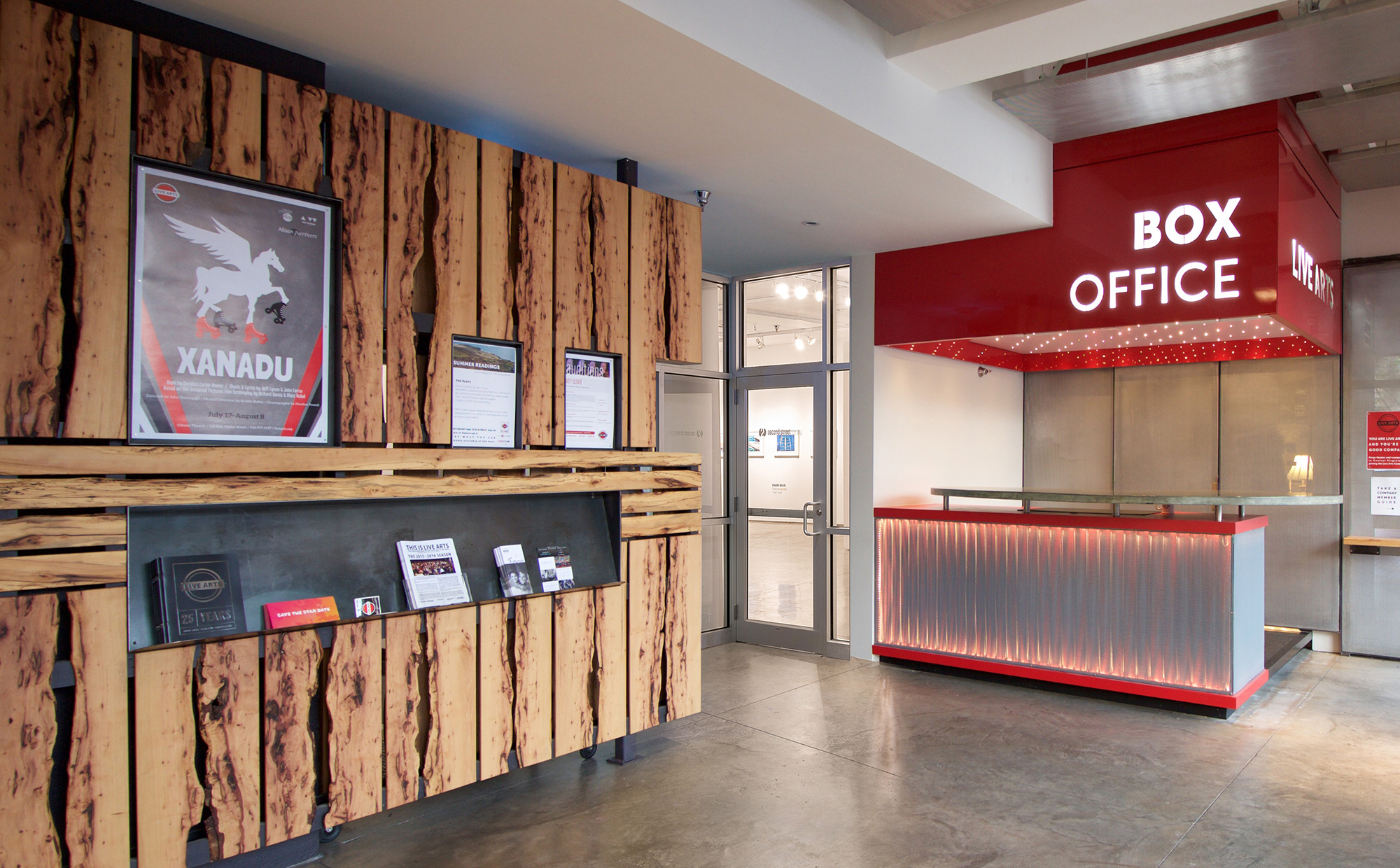
The project’s creative identity is multifaceted: Toy box. Factory. Sheet metal veil. Glimpse of surprises inside. Confidence in contemporary possibilities. Homage to the persistence of old forms. Pierced lantern.
Theatrical processes are revealed through windows into rehearsal and scene construction spaces. The gallery has views to the street. Theater spaces are shot through, surprisingly, with daylight and city views.
The design was driven by the desire to be impressive without being monumental, and different without being unconventional or bizarre.
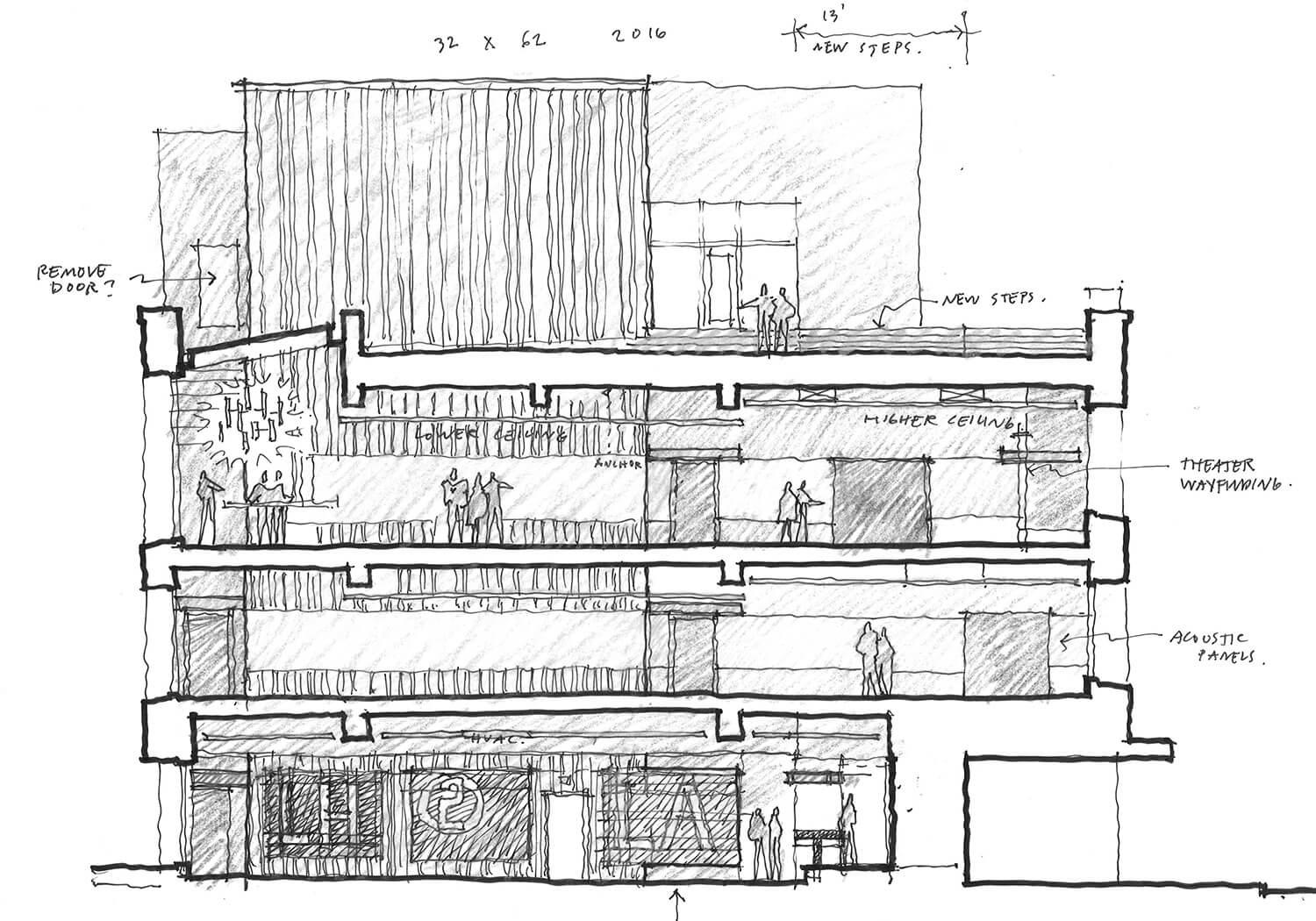
An early process sketch, exploring programmatic needs throughout the theater’s three floors.
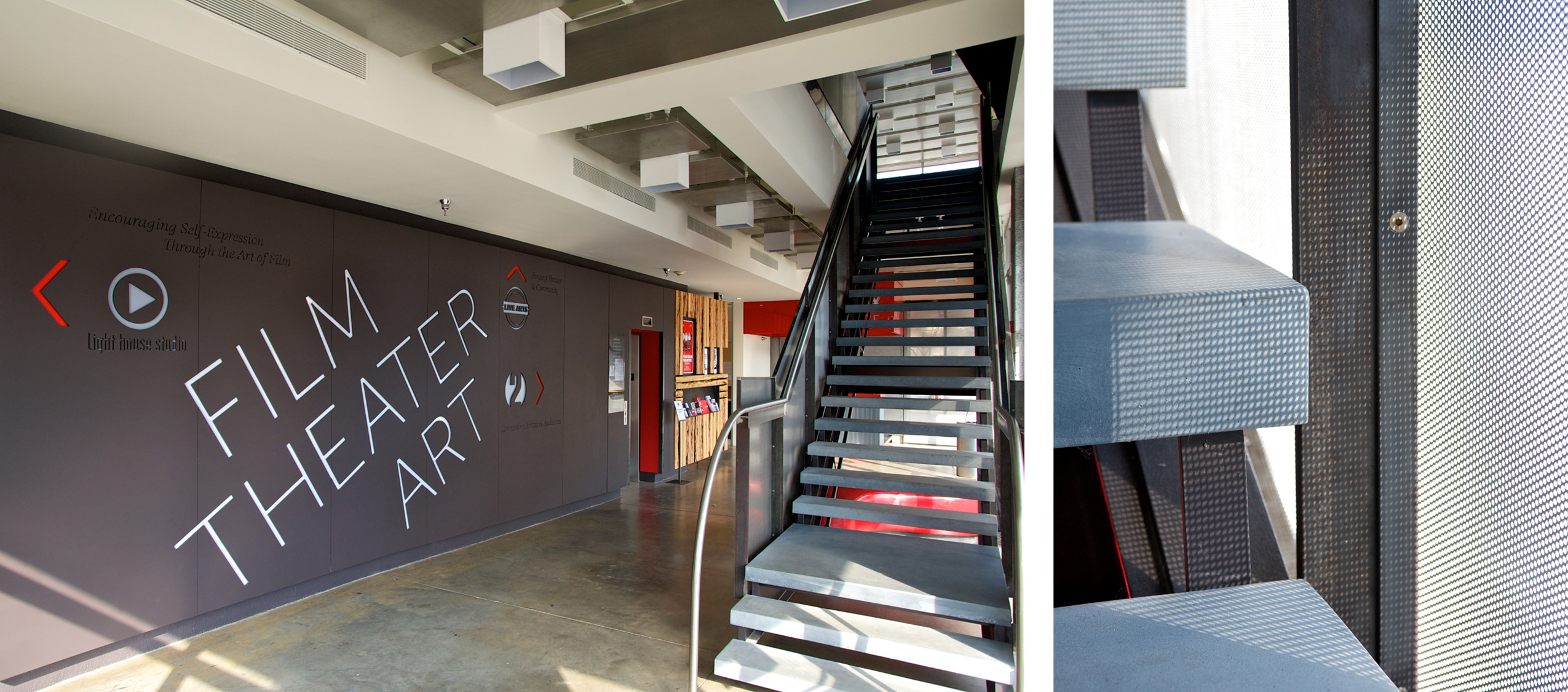
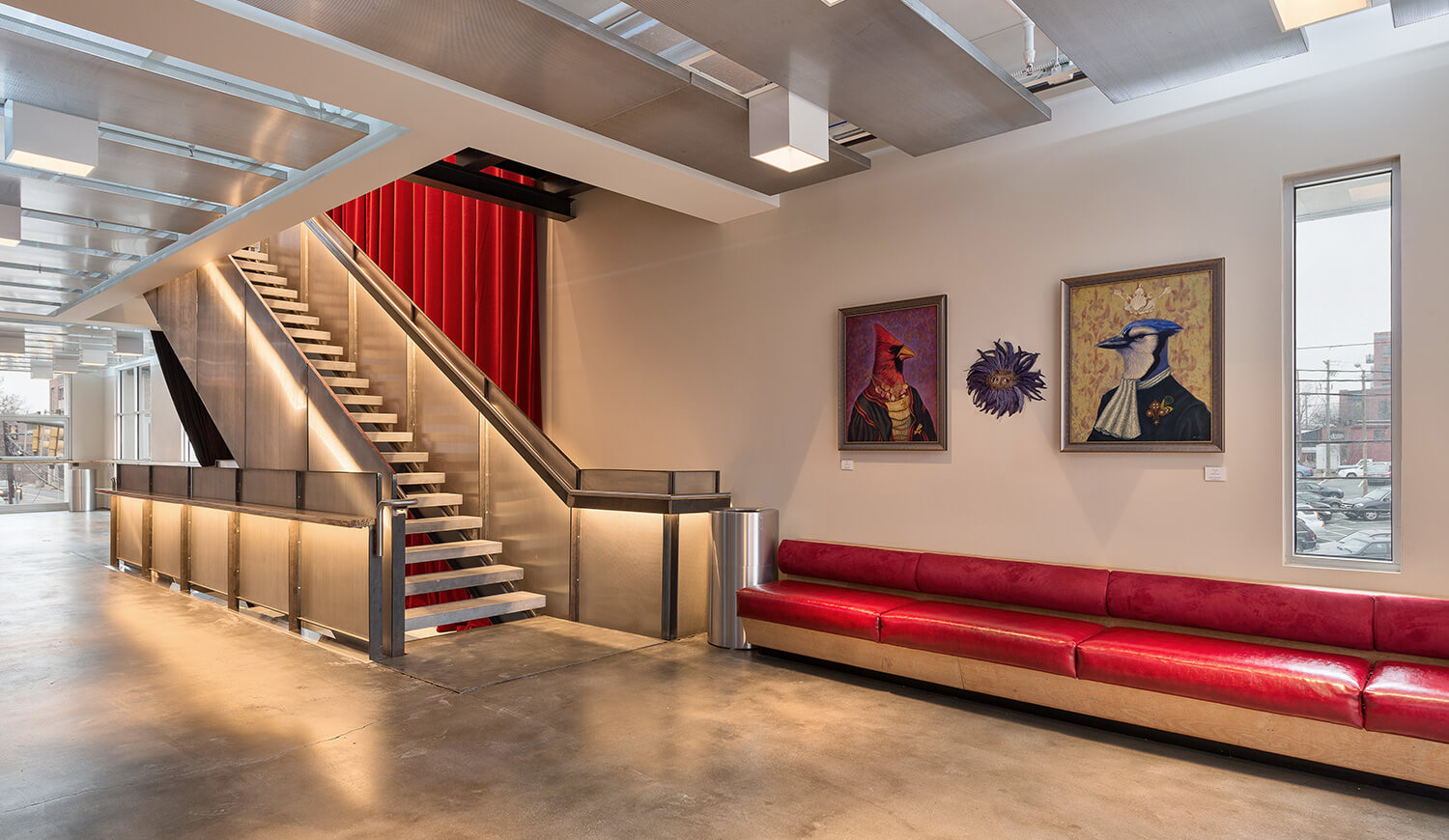
The challenge: a vertical theater distributed over three levels on a very tight site. The solution: a stairway at the back of the building that connects dressing room, green room, and costume shop. The backstage plays different roles according to need: scenic space, dressing room, or green room. A second exterior, backstage stair links sidewalk to roof terrace with an actor entry at each intermediate level. Two public front-of-house stairs (one monumental, the other a fire stair) serve the public lobbies. Everyone uses the same main stage doors, and a single interior stair provides balcony access after entering the theater.
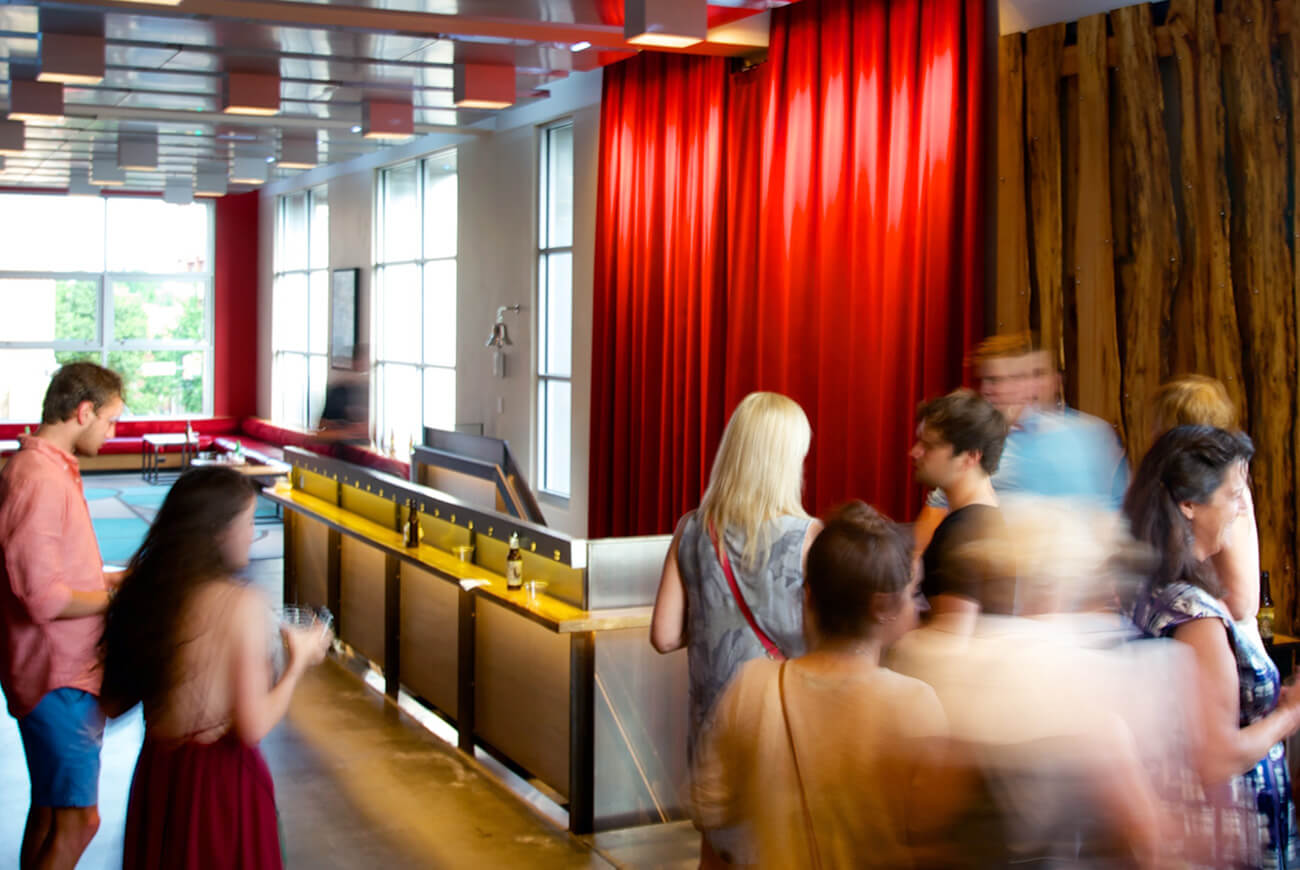
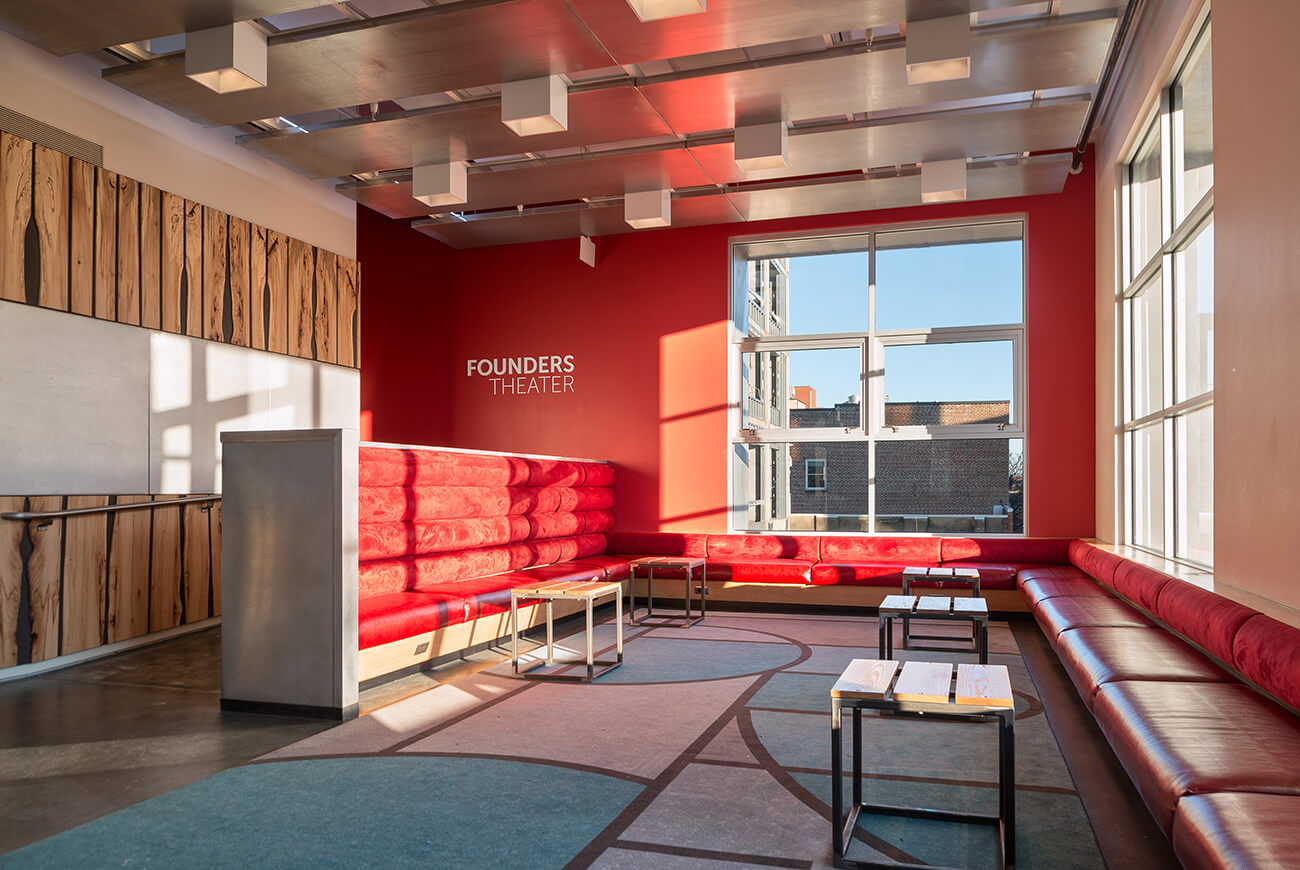
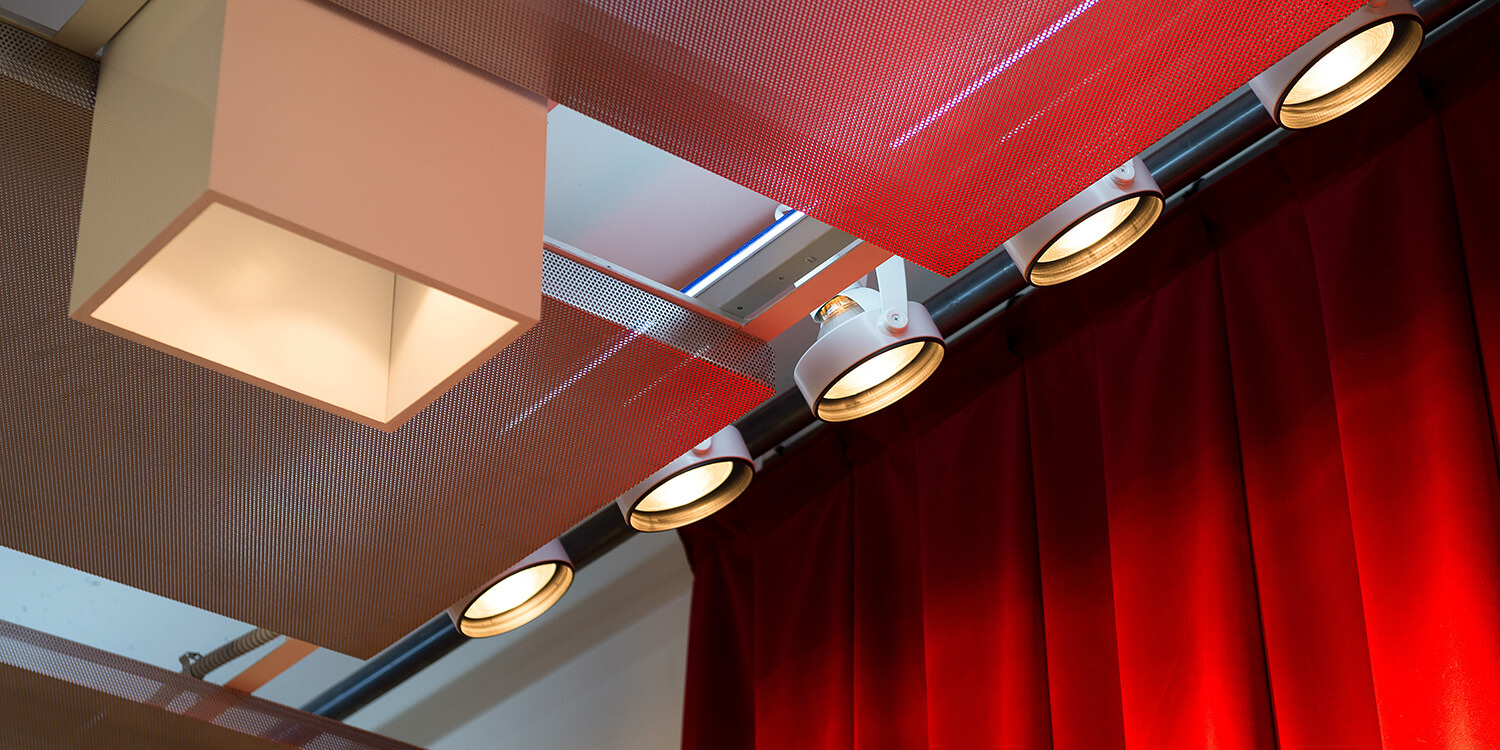
The lobby ceiling — a rigorously composed and highly technical assembly — contains a lighting design flexible enough to support the four modes of activity in the building: lessons, rehearsals, intermissions, and after-hours entertaining. Perforated panels appear either opaque or transparent depending on the angle of view, and mask HVAC and other infrastructure.
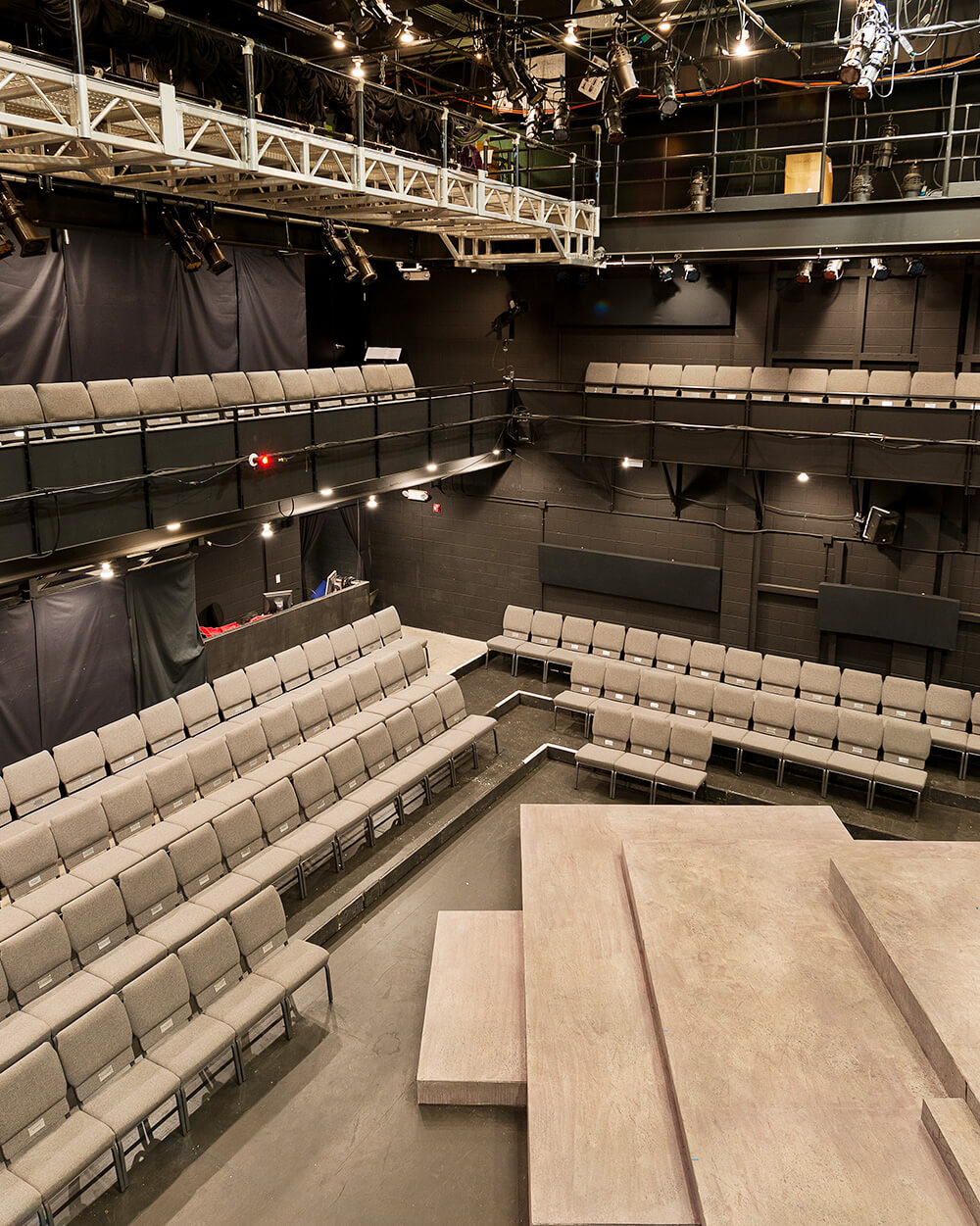
A moveable catwalk system allows technical crews to hang lights and rigging without separate lifting equipment. Theater balcony rails are removable and adjustable.
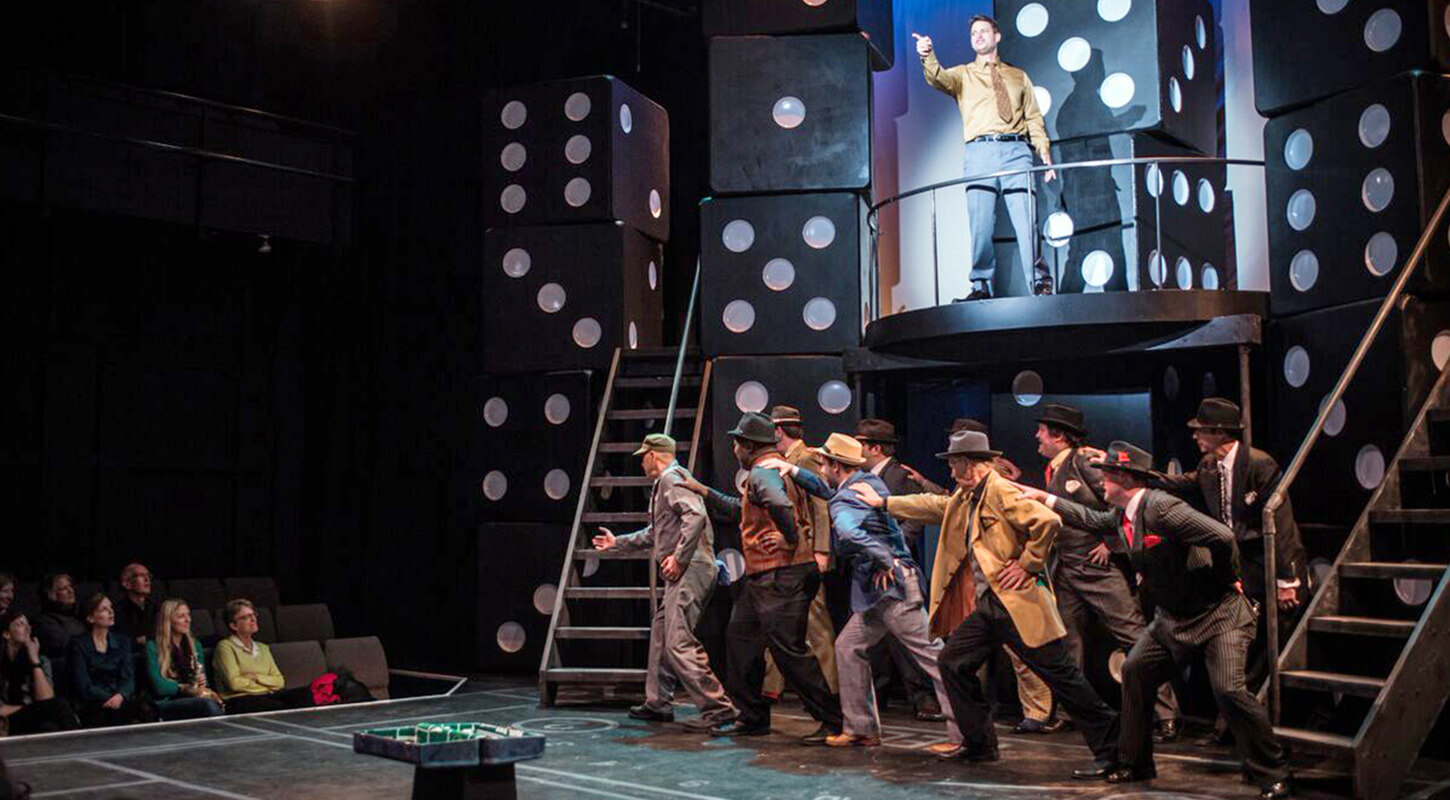
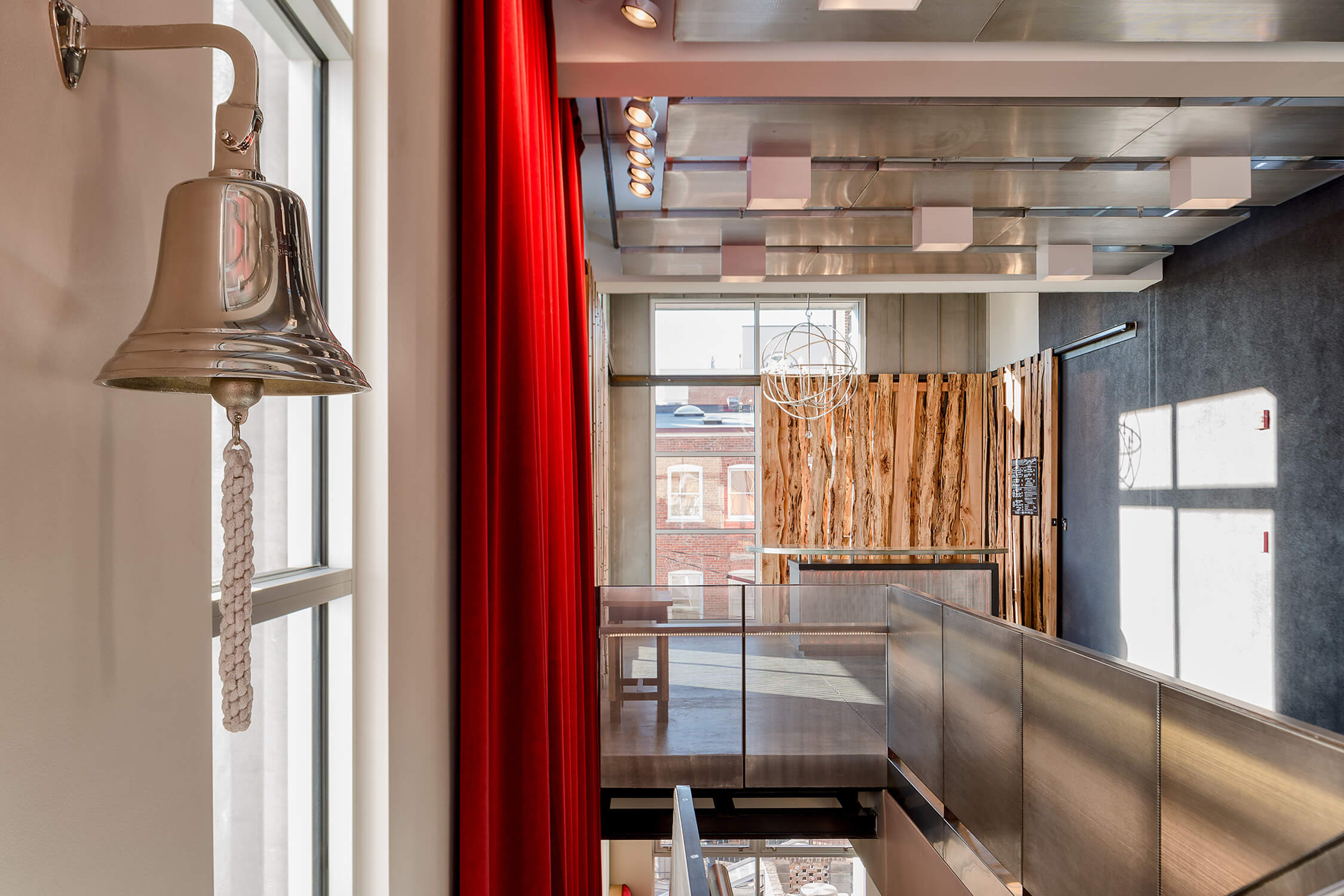
Project Type:Arts
Size:27,000 square feet
Client:Live Arts