Cabin 1111
Charlottesville, VA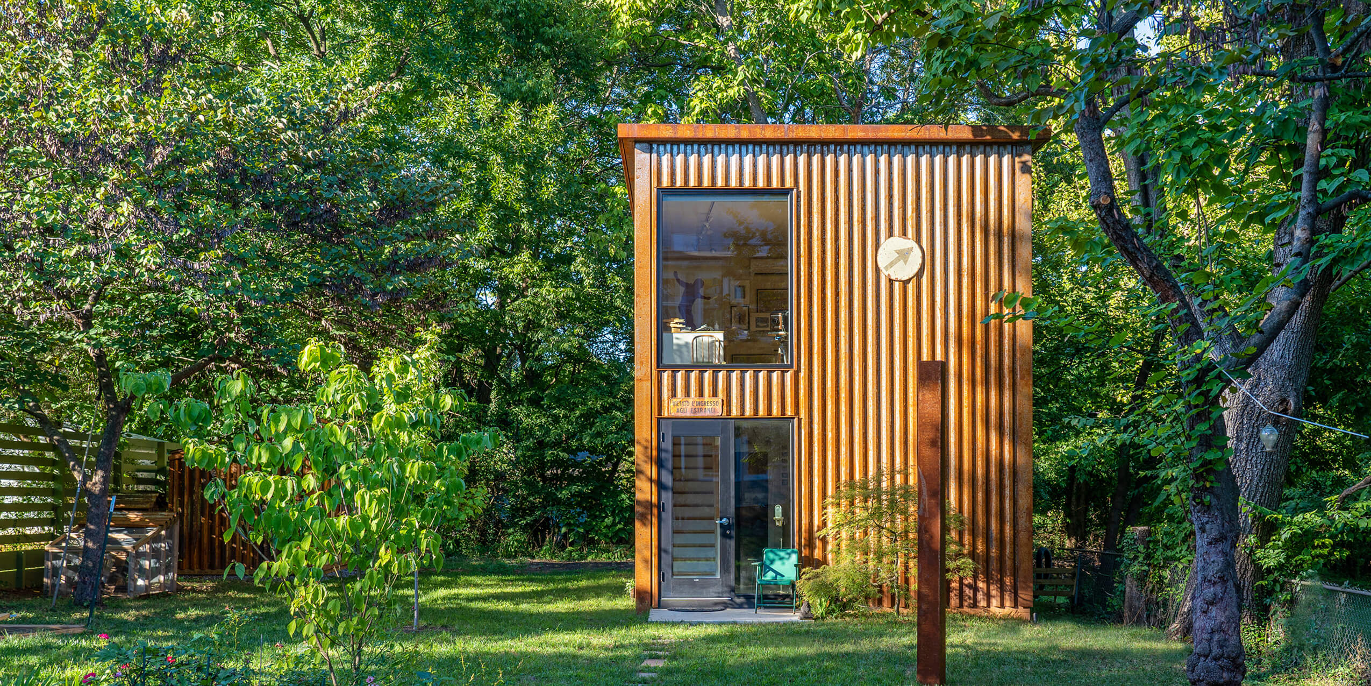
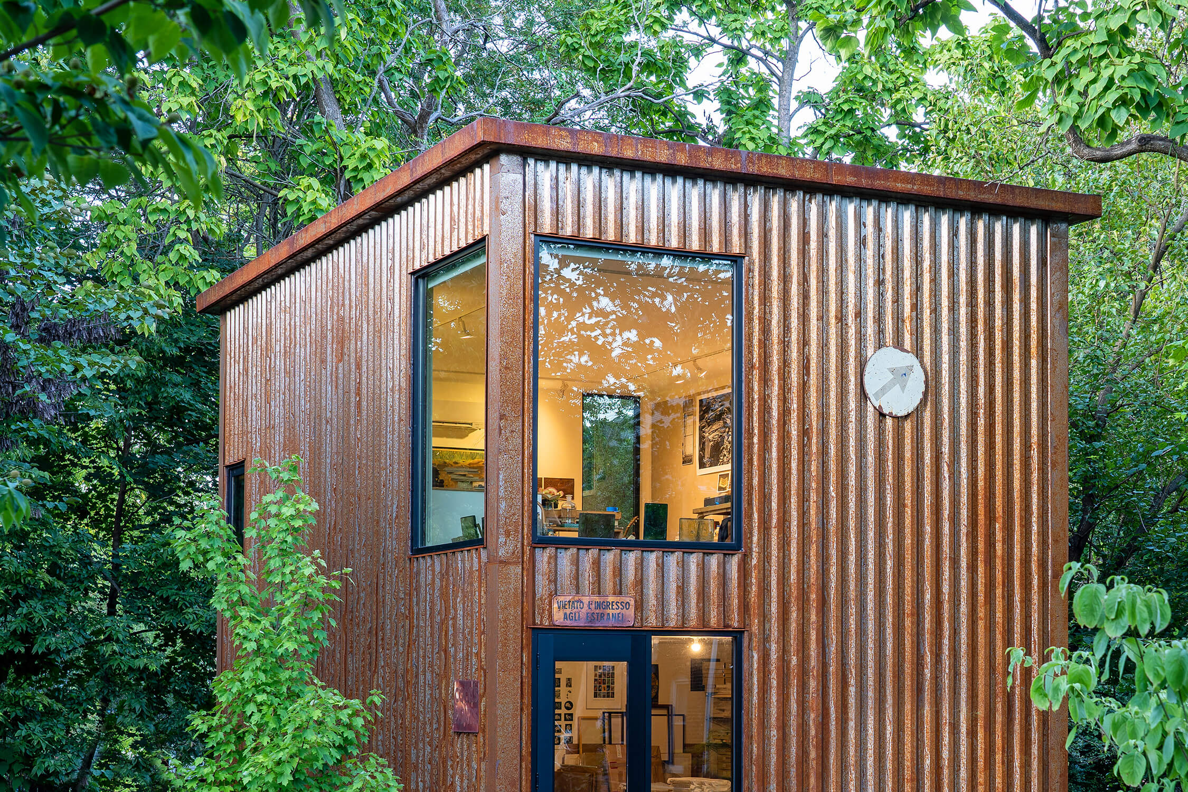
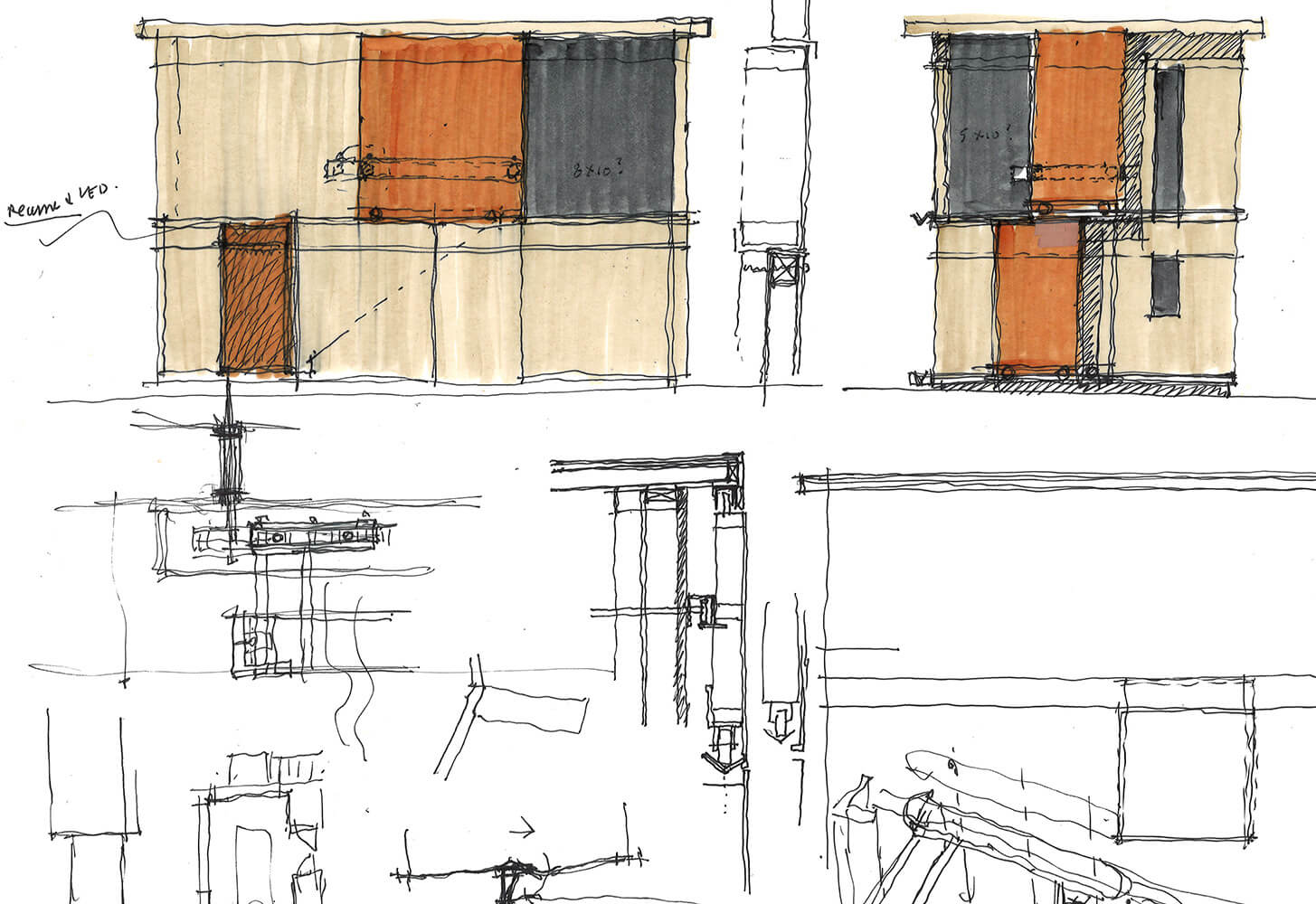
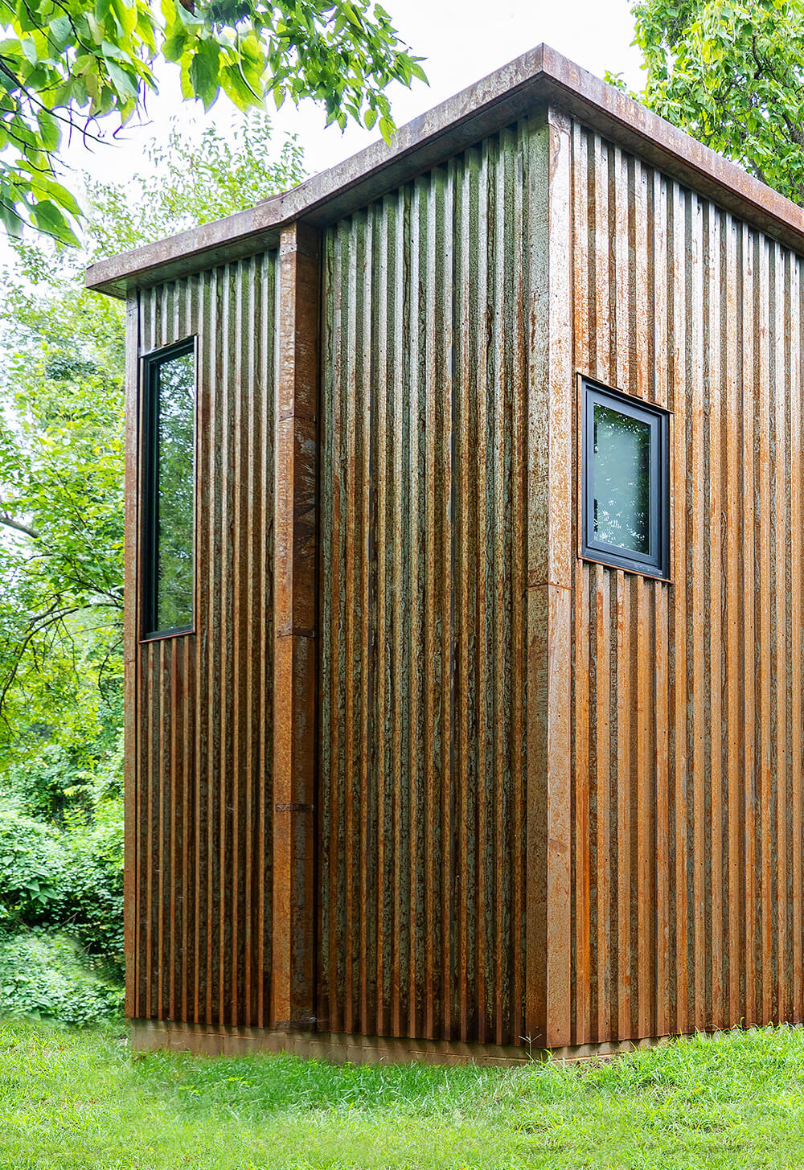
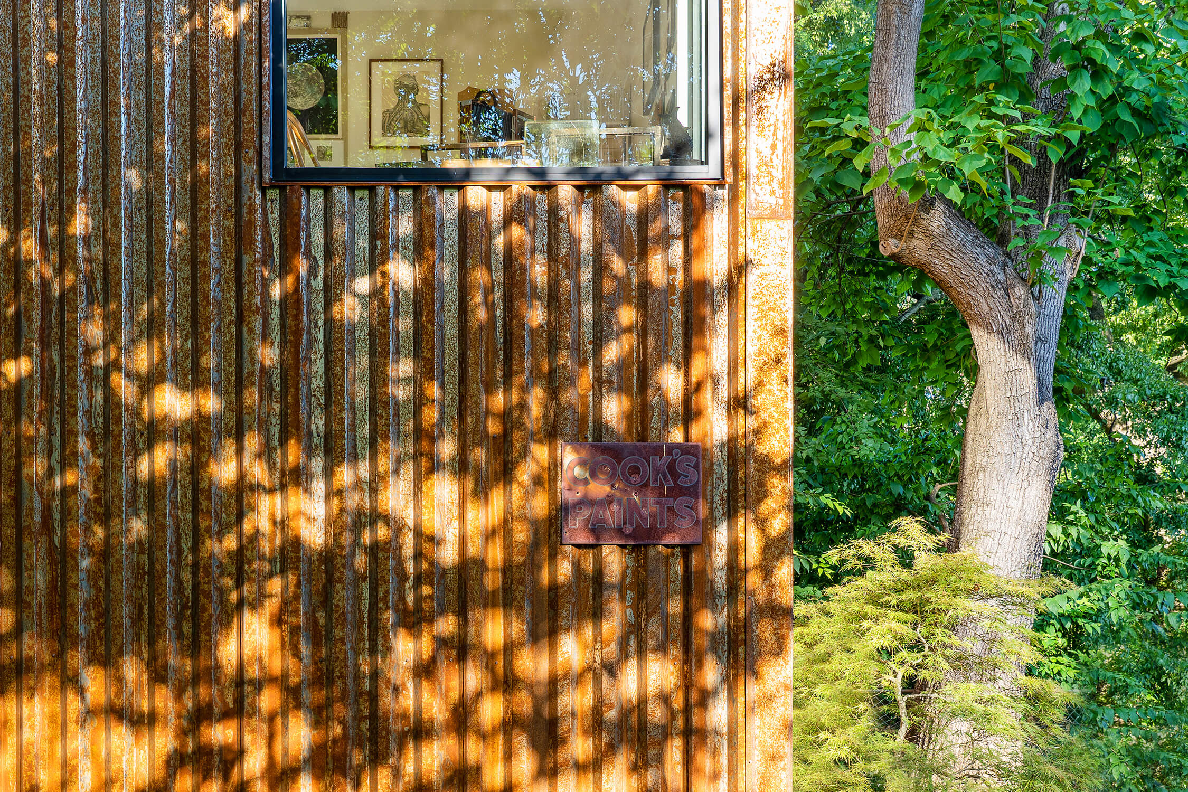
Project Type:Residential
Size:918 square feet
Collaborators:
Sun Structures (General Contractor)
Dunbar, Milby, Williams, Pittman & Vaughn (Structural Engineer)
Photography:Hamza Hasan





Project Type:Residential
Size:918 square feet
Collaborators:
Sun Structures (General Contractor)
Dunbar, Milby, Williams, Pittman & Vaughn (Structural Engineer)
Photography:Hamza Hasan