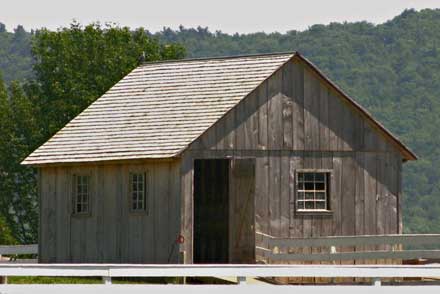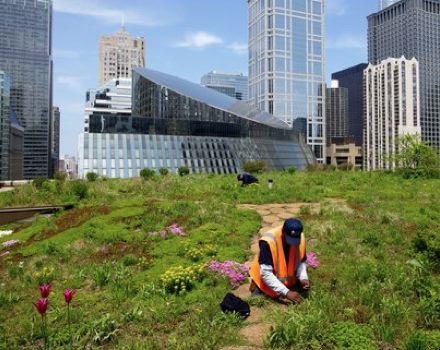
The BGI Insulation Report is on our server under reference/material guides. Six HSW credits! Go for it.
Keeping 4-5-10-30-60 in mind, here are the best choices by application, considering the greenness of the material only. In practice, moisture dynamics, air leakage, condensation, and assembly mechanics might make the second-best right for a particular situation, but most of the time it’s easy to stick with number one.
| Best Choice | Approximate R-Value | Environmental Notes | Performance and Cost Notes |
|---|---|---|---|
| Cavity Fill, Residential | |||
| Dense-packed cellulose | 3.8 | Low embodied energy. High recycled content. Renewable. | Impedes air leakage. Allow to dry to at least one side. |
| Cavity Fill, Commercial | |||
| Spray-applied or dense-packed fiberglass | 4.0 | 30% recycled content. Higher embodied energy than cellulose. Fire-resistant. | Impedes air leakage. Note susceptible to moisture. Acrylic binder allows installation without netting. |
| Insulating Sheathing, Exterior | |||
| High-density rigid mineral wool. | 3.0 | High recycled content. Excellent sound control. Insect- and moisture-resistant. | Faced and unfaced. Tricky detailing for many types of siding. |
| Insulating Sheathing, Interior | |||
| Foil-faced polyisocyanurate. | 6.3 | GWP blowing agents have been eliminated. | Highest R-value of common materials. Affordable. Radiant barrier. Impermeable if foil-faced. |
| Foundation Wall, Exterior | |||
| Cellular Glass | 3.0 | High compressive strength. No blowing agents or flame retardants. | Expensive. |
| High-density rigid mineral wool | 3.0 | Hydrophobic. | Harder to install and cover. |
| Foundation Wall, Interior | |||
| Polyisocyanurate | 6.2 | High embodied energy but GWP blowing agents have been eliminated. | Good for flat substrates. |
| Sub-slab Rigid Insulation | |||
| Cellular Glass | 3.0 | High compressive strength. No blowing agents or flame retardants. | Expensive. |
| EPS Type II or Type IX | 4.2 | Manufacturing pollution issues. HBCD flame retardant. | Use higher-density types. |
| Attic Floor Insulation | |||
| Loose-fill cellulose | 3.6 | Low embodied energy and carbon. Renewable. High recyled content. | Vapor-permeable but impedes airflow. |






