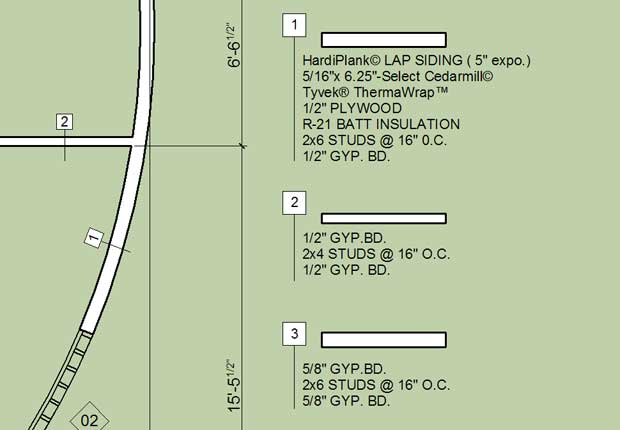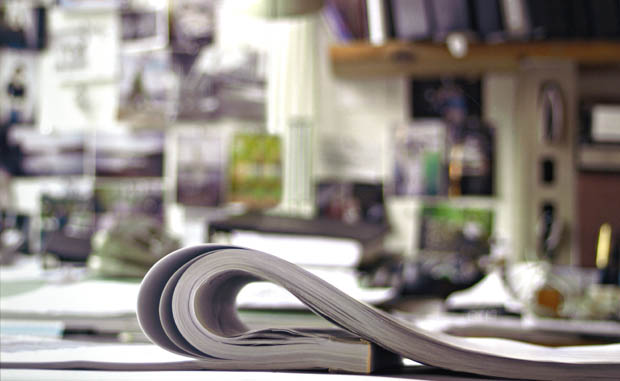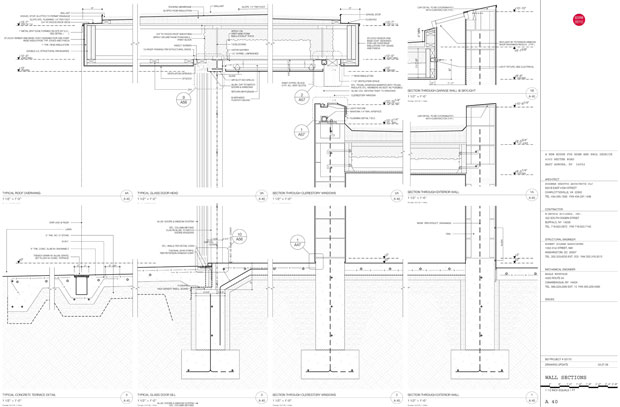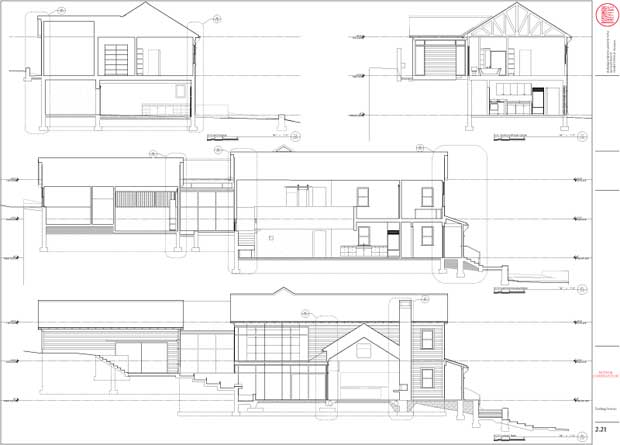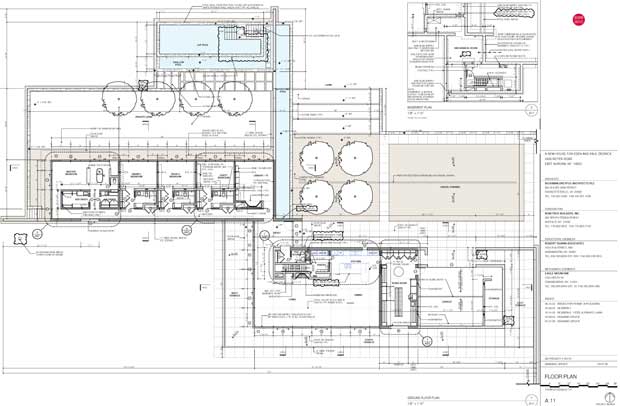Textures are typically understood to be a repeating module marching across the surface of an element. Which is why so many of them are so bad – it is not that easy to work out the edges of each texture image to seamlessly match up with itself on all sides.
-
Colophon
“The quality of a map is also in part an aesthetic matter. Maps should have harmony within themselves. An ugly map, with crude colors, careless line work, and disagreeable, poorly arranged lettering may be intrinsically as accurate as a beautiful map, but it is less likely to inspire confidence.” John K. Wright -
bd-MAP
bd-MAP documents process standards, ideas, and information at Bushman Dreyfus Architects in Charlottesville, Virginia. -
Recent Comments
- Jeff B on Infographic: Atmospheric Carbon
- Jeff B on Ruins of Detroit
- Jeff B on Angry Birds
- Jeff B on Kuroshio Sea
- Jeff B on Profile Tip: Timber Beam
-
Meta
