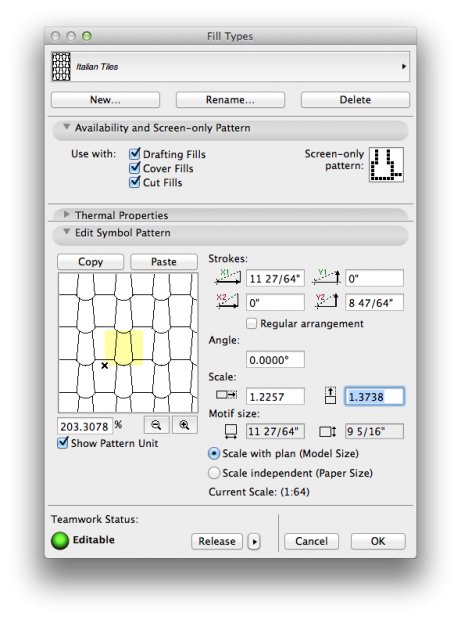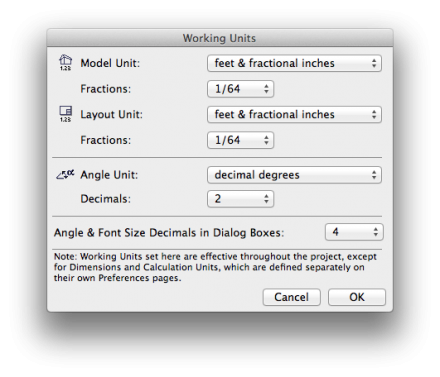Stymied by lack of significant digits in library part, fill, or curtain wall dialog boxes?
The fix is a Preference: Angle and Font Size Decimals in Dialog Boxes.


Stymied by lack of significant digits in library part, fill, or curtain wall dialog boxes?
The fix is a Preference: Angle and Font Size Decimals in Dialog Boxes.



Who knew? We have many options for quickly and effectively modeling trim in traditional and contemporary structures. One of the last steps in reaching a true “no drafting” state of bliss regarding elevations, both exterior and interior.
A simple and useful tip from ArchiCAD talk, but perhaps more useful to inspire profile tool lateral thinking.
Material taxonomy is a big loose end in our standard template. Sigh.

Archicadwiki has a nice – because short and to the point – article about how to model flat or near-flat roofs using various interacting combinations of slab, mesh, and roof.
“A great building must begin with the unmeasurable, must go through measurable means when it is being designed and in the end must be unmeasurable.”
Louis I. KahnMetiendo Vivendum – ‘By Measure We Live’
Motto of Sir Edwin Lutyens
No need to apply manual insulation objects to walls that require batt fill. Create a composite and set the fill to “fit to skin”.
The toggle to look for:

Example on plan:

Textures are typically understood to be a repeating module marching across the surface of an element. Which is why so many of them are so bad – it is not that easy to work out the edges of each texture image to seamlessly match up with itself on all sides.