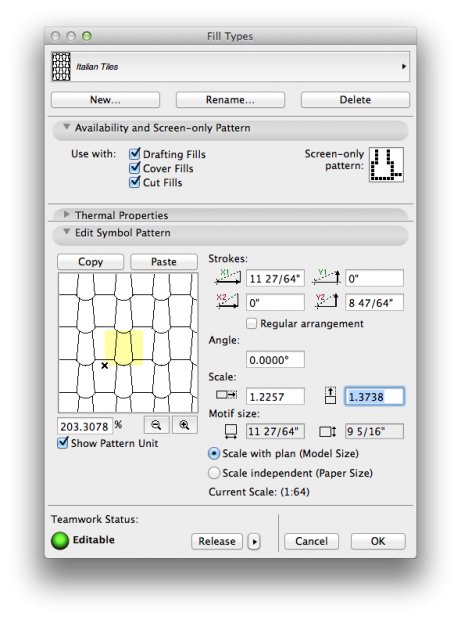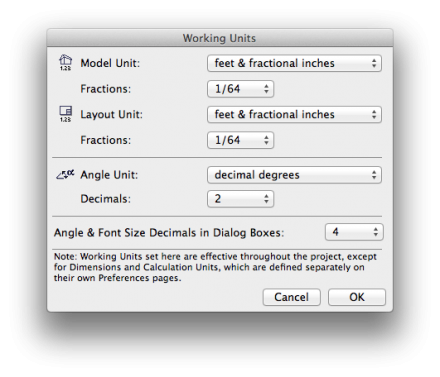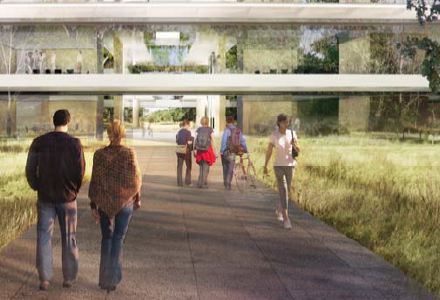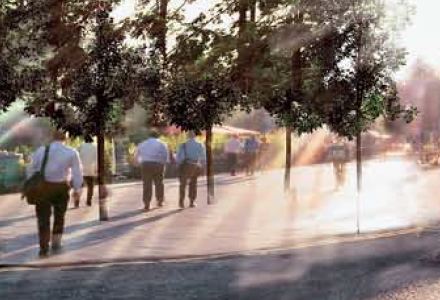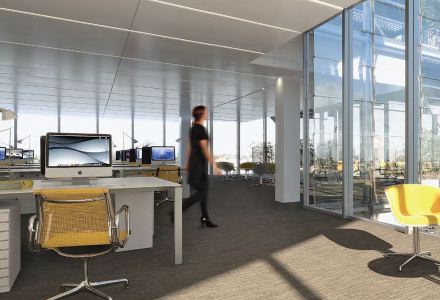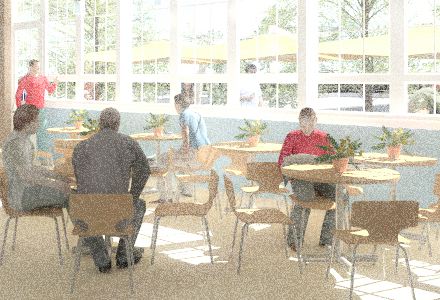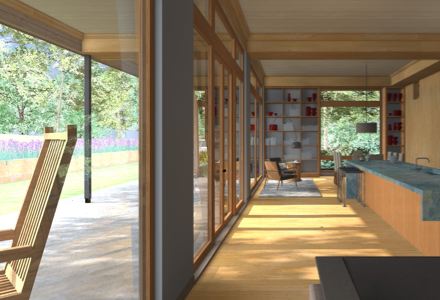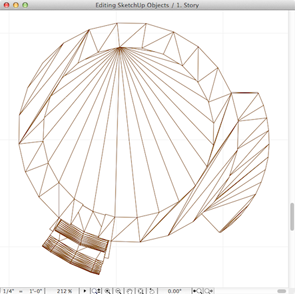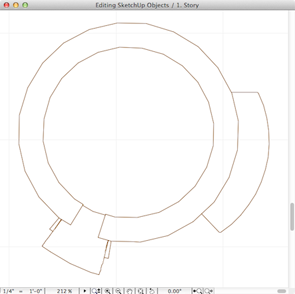From General to Specific – Discipline Prefix to Sheet Number
A surprise. The CSI Uniform Drawing System orders sheets differently than the AIA ConDoc system, following more strictly in the order in which a structure is constructed.
Quoting from the AIA white paper:
Guiding principles include the following:
- Segregating information by discipline (both design and construction) to form subsets of the total drawing package
- Ordering the subsets to correspond to the natural sequence of construction, closely associating disciplines where topics are similar
- Collecting and presenting each drawing (plan, elevation, section) on a sheet dedicated to that drawing type (though different drawing types may be combined for small projects)
- Presenting information within each subset from general to specific
Discipline PREFIX
Architects are used to seeing their stuff come first, but ordering the set by the “natural sequence of construction” is rational.
| Prefix | Discipline |
|---|---|
| G | General |
| H | Hazardous Materials |
| V | Survey/Mapping |
| B | Geotechnical |
| W | Civil Works |
| C | Civil |
| L | Landscape |
| S | Structural |
| A | Architectural |
| I | Interiors |
| E | Equipment |
| F | Fire Protection |
| P | Plumbing |
| D | Process |
| M | Mechanical |
| E | Electrical |
| T | Telecommunications |
| R | Resource |
| X | Other Disciplines |
| Z | Contractor/Shop Drawings |
| O | Operations |
Sheet TYPE
Within each discipline, sheets are always grouped by type.
| Preface | Description | Usage Notes |
|---|---|---|
| 000 | General | project data symbols key notes general notes |
| 100 | Plans | building plans: minimum 1/4" scale site plans come under the L series sheets |
| 200 | Elevations | exterior building elevations 1/4" minimum scale 1/2" for tricky areas |
| 300 | Sections, Wall Sections | 1/4" min 1/2" preferred 3/4" for wall sections min |
| 400 | Scaled-up plans, Sections, or Elevations | 3/4" |
| 500 | Details | 1 1/2" details 3" details |
| 600 | Schedules and Diagrams | |
| 700 | User-defined | typical detail sheets |
| 800 | User-defined | types that do not fall into other categories |
| 900 | 3D representations | 3D representations isometrics photographs |
Sheet NUMBERING
Sheets numbers are built from five components:
Discipline – Type – Sequence – Sequence Designator (optional) – Supplemental Designator (optional)
Which in general produces numbers that look something like:
A-102-01-R1
Discipline
Per the CSI table above
Type
Per the Sheet Types in the table above
Sequence
Easy stuff – just a number. The sequence starts with 01 (not 00) and proceeds to 99. Such as:
A-102
Suffix
For sheets added after a numbering sequence has been established, Suffixes can be used. Such as:
A-102-01
Supplemental
Designators indicate revised sheets. “R” indicates a partial revision. “X” indicates a totally revised sheet. Such as:
A-102-X1
