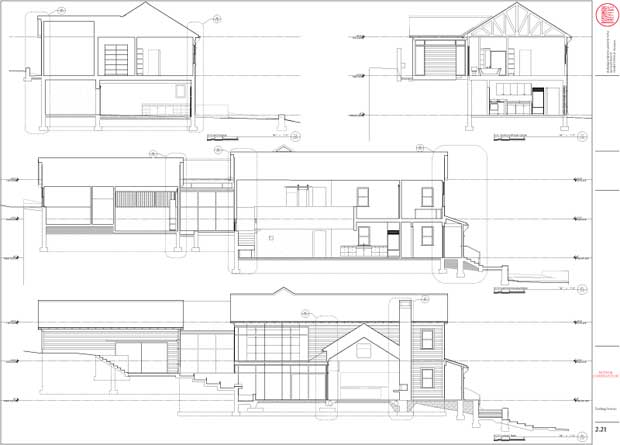Ground rules for Elevations, Building Sections, and Interior Elevations.

Layer Set Concept
- The model is live and unlocked.
Setup
- Place section and elevation markers in plan as needed.
Drawing References
- Use linked detail markers tied to the specific drawing on a layout.
- Do not use source markers for any wall sections as these are developed separately.
3D
- Maintain live linked sections to the building model through the life of the project. Remember that appearance of the section is determined both by section attributes of the elements shown, as well as overlay attributes determined by the section tool itself.
- Element settings: Utilize element fills cut directly from the model to convey sectional properties.
- Section tool settings: Utilize the “uniform pens” settings wherever possible so the overall appearance is consistent.
- Profiles are an excellent way to develop an additional level of detail in the building section. They are also handy because they can be updated throughout the life of the project as details develop. Refer to the Profiler Tips and Tricks for some pointers on how to maximize their potential.
2D
- Use heavy outlines towards the end of the CD phase once most of the structure and spaces are fully developed.
- Add lines and fills as needed to assist with presentation, but utilize the 3D model as much as is sensible.